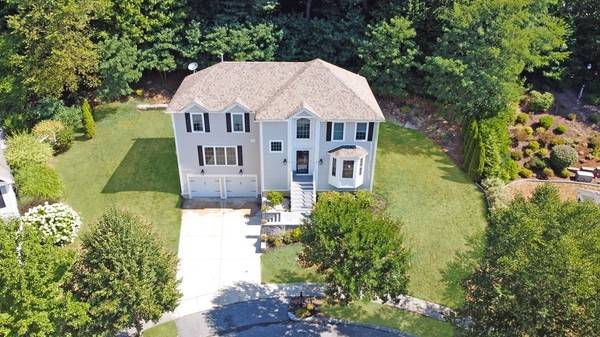For more information regarding the value of a property, please contact us for a free consultation.
15 Fairway Drive Amesbury, MA 01913
Want to know what your home might be worth? Contact us for a FREE valuation!

Our team is ready to help you sell your home for the highest possible price ASAP
Key Details
Sold Price $741,000
Property Type Single Family Home
Sub Type Single Family Residence
Listing Status Sold
Purchase Type For Sale
Square Footage 2,556 sqft
Price per Sqft $289
MLS Listing ID 73027987
Sold Date 10/14/22
Style Colonial
Bedrooms 4
Full Baths 2
Half Baths 1
Year Built 2011
Annual Tax Amount $10,339
Tax Year 2022
Lot Size 0.440 Acres
Acres 0.44
Property Description
Beautiful Colonial on quiet cul-de-sac offers low maintenance lifestyle with many in-demand features like open floor plan, hardwood flooring, stainless appliances, composite siding, and upstairs laundry room. Pull into your 2-bay garage and leave the weather outside. Gas fireplace delights on winter nights and central air keeps the heat wave outside. First floor offers sunny kitchen, dining room, living room and an oversized family room ready for you to start making memories. Head upstairs to the lovely primary suite, and 3 more well-sized bedrooms and full bath. Basement offers expansion possibilities. Backyard impresses with mature shrubs and trees, composite deck and stone paver patio. Why spend your time with upkeep when you could be visiting downtown Amesbury's award-winning restaurants, micro-breweries, and shops. Or maybe pop next door for a round of golf. Make your appointment now before it's too late!
Location
State MA
County Essex
Zoning R40
Direction Elm St to Monroe to Fairway
Rooms
Family Room Ceiling Fan(s), Flooring - Hardwood
Basement Full, Walk-Out Access, Interior Entry, Unfinished
Primary Bedroom Level Second
Dining Room Flooring - Hardwood
Kitchen Closet, Flooring - Hardwood, Dining Area, Pantry, Breakfast Bar / Nook, Exterior Access, Stainless Steel Appliances, Gas Stove, Peninsula
Interior
Heating Forced Air, Natural Gas
Cooling Central Air
Flooring Tile, Carpet, Hardwood
Fireplaces Number 1
Fireplaces Type Family Room
Appliance Range, Dishwasher, Disposal, Microwave, Refrigerator, Gas Water Heater, Utility Connections for Gas Range
Laundry Second Floor
Basement Type Full, Walk-Out Access, Interior Entry, Unfinished
Exterior
Exterior Feature Stone Wall
Garage Spaces 2.0
Community Features Public Transportation, Shopping, Park, Walk/Jog Trails, Golf, Laundromat, Bike Path, Conservation Area, Highway Access, House of Worship, Marina, Private School, Public School
Utilities Available for Gas Range
Roof Type Shingle
Total Parking Spaces 2
Garage Yes
Building
Lot Description Wooded, Sloped
Foundation Concrete Perimeter
Sewer Public Sewer
Water Public
Architectural Style Colonial
Others
Acceptable Financing Contract
Listing Terms Contract
Read Less
Bought with Wendy L. Willis • Keller Williams Realty Evolution



