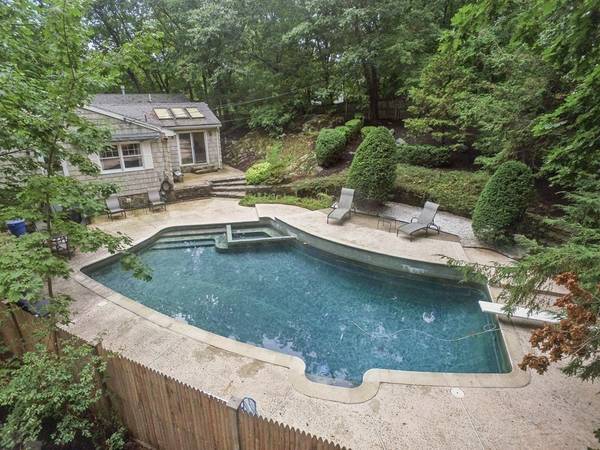For more information regarding the value of a property, please contact us for a free consultation.
16 Neptune St Beverly, MA 01915
Want to know what your home might be worth? Contact us for a FREE valuation!

Our team is ready to help you sell your home for the highest possible price ASAP
Key Details
Sold Price $1,205,000
Property Type Single Family Home
Sub Type Single Family Residence
Listing Status Sold
Purchase Type For Sale
Square Footage 2,236 sqft
Price per Sqft $538
Subdivision Cove
MLS Listing ID 73027690
Sold Date 10/14/22
Style Raised Ranch
Bedrooms 3
Full Baths 3
Year Built 1965
Annual Tax Amount $9,611
Tax Year 2022
Lot Size 0.950 Acres
Acres 0.95
Property Description
Beautiful raised ranch in the desirable Cove community of Beverly. So many things to love about this property, the lovely mature trees and gardens, refreshing pool with hot tub, well tended gardens surrounding it. Secluded and private your own beach, Brackenbury Beach with deeded private access, close to the Cove Elementary School, the new Whole Foods Plaza is two miles away, off route 128 with easy access to Boston. The house has a generous main suite, walk in closet and private bath, and area for an office. Two additional bedrooms and a full bath are on the main floor. Nice sized living room, sunroom, and dining room all open concept, the kitchen has granite counters, lots of cabinets, newer refrigerator, area for dining in the kitchen. Lots of storage throughout the house, including attic access. The downstairs is finished big open room with an additional fireplace, and office, full bath, a cedar closet and storage under the stairs. The two car garage, and a work space is attached.
Location
State MA
County Essex
Area Beverly Cove
Zoning R10
Direction Hale St to Neptune St
Rooms
Basement Full, Finished
Interior
Interior Features Central Vacuum, Sauna/Steam/Hot Tub
Heating Baseboard
Cooling Central Air
Flooring Wood, Vinyl, Carpet
Fireplaces Number 2
Appliance Oven, Dishwasher, Disposal, Trash Compactor, Countertop Range, Refrigerator, Freezer, Gas Water Heater, Plumbed For Ice Maker, Utility Connections for Gas Range
Basement Type Full, Finished
Exterior
Exterior Feature Sprinkler System
Garage Spaces 2.0
Fence Fenced/Enclosed
Pool In Ground, Pool - Inground Heated
Community Features Public Transportation, Shopping, Pool, Tennis Court(s), Park, Public School, T-Station
Utilities Available for Gas Range, Icemaker Connection
Waterfront Description Beach Front, Ocean, 0 to 1/10 Mile To Beach, Beach Ownership(Private)
Roof Type Shingle
Total Parking Spaces 4
Garage Yes
Private Pool true
Waterfront Description Beach Front, Ocean, 0 to 1/10 Mile To Beach, Beach Ownership(Private)
Building
Lot Description Wooded, Easements, Gentle Sloping
Foundation Concrete Perimeter
Sewer Public Sewer
Water Public
Schools
Elementary Schools Cove Elementary
Middle Schools Beverly Middle
High Schools Beverly High
Others
Senior Community false
Read Less
Bought with Justin Repp • Keller Williams Realty Evolution



