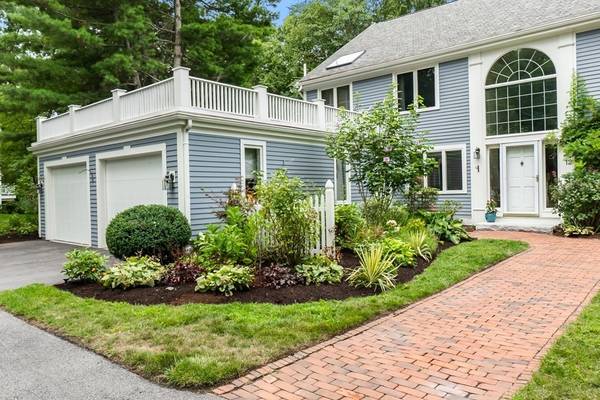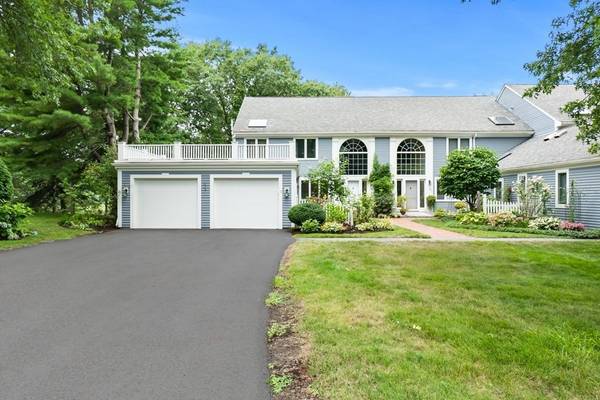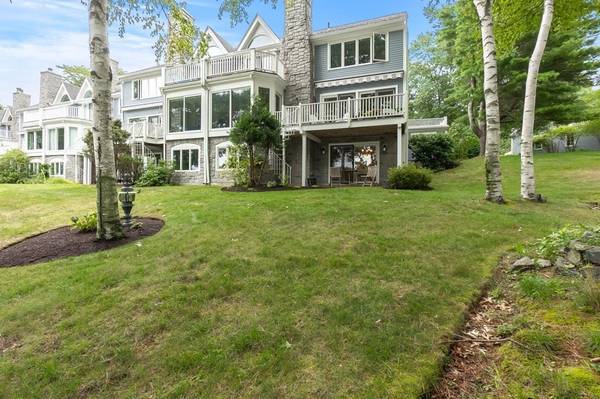For more information regarding the value of a property, please contact us for a free consultation.
12 Hawkswood Ests #12 Amesbury, MA 01913
Want to know what your home might be worth? Contact us for a FREE valuation!

Our team is ready to help you sell your home for the highest possible price ASAP
Key Details
Sold Price $1,060,000
Property Type Condo
Sub Type Condominium
Listing Status Sold
Purchase Type For Sale
Square Footage 3,200 sqft
Price per Sqft $331
MLS Listing ID 73024938
Sold Date 10/18/22
Bedrooms 3
Full Baths 3
Half Baths 1
HOA Fees $726/mo
HOA Y/N true
Year Built 1985
Annual Tax Amount $11,695
Tax Year 2022
Property Description
LOCATION. LOCATION. LOCATION!!! Boaters take notice. Some of the most phenomenal views of the mighty Merrimack River you'll ever find anywhere await you, and right in your own backyard w/private dock access. This highly sought after 3 Bedroom, 3.5 Bath, 3000+ SF sun filled End unit w/2 Car Garage at Hawkswood Estates is situated in the middle of the complex giving you unobstructed sightlines both up and down the river. Beautifully renovated Kitchen with Quartz counters, separate Pantry with custom built-ins, gleaming HW floors, spacious Dining and Living areas with Crown molding, gas Fireplace & sliders to a nice sized deck for watching the boats & eagles going by. The 2nd level features an open loft space with fireplace and balcony, a large Master Bedroom Suite, laundry area and second Bedroom while the lower level welcomes you to a lovely Guest Suite, Full Bath, and a Family Room that is currently used as an artist's studio, with sliders to your own brick patio and common firepit.
Location
State MA
County Essex
Zoning R20
Direction Main Street to Old Main to Hawkswood
Rooms
Family Room Flooring - Hardwood, Deck - Exterior, Exterior Access, Recessed Lighting
Basement Y
Primary Bedroom Level Second
Kitchen Flooring - Hardwood, Dining Area, Pantry, Countertops - Stone/Granite/Solid, Exterior Access, Recessed Lighting, Stainless Steel Appliances
Interior
Interior Features Closet, Recessed Lighting, Closet/Cabinets - Custom Built, Bathroom - Full, Entrance Foyer, Sitting Room, Bathroom
Heating Forced Air, Natural Gas, Fireplace
Cooling Central Air
Flooring Wood, Tile, Vinyl, Carpet, Flooring - Stone/Ceramic Tile, Flooring - Vinyl, Flooring - Wall to Wall Carpet
Fireplaces Number 2
Fireplaces Type Family Room
Appliance Range, Dishwasher, Disposal, Refrigerator, Washer, Dryer, Electric Water Heater, Utility Connections for Electric Range, Utility Connections for Electric Dryer
Laundry Second Floor, In Unit
Basement Type Y
Exterior
Exterior Feature Balcony / Deck, Balcony
Garage Spaces 2.0
Community Features Shopping, Walk/Jog Trails, Golf, Bike Path, Highway Access, Marina, T-Station
Utilities Available for Electric Range, for Electric Dryer
Waterfront Description Waterfront, Beach Front, River, Harbor, Lake/Pond, Ocean, Beach Ownership(Public)
Roof Type Shingle, Rubber
Total Parking Spaces 4
Garage Yes
Waterfront Description Waterfront, Beach Front, River, Harbor, Lake/Pond, Ocean, Beach Ownership(Public)
Building
Story 3
Sewer Public Sewer
Water Public
Schools
Elementary Schools Cashman/Aes
Middle Schools Amesbury
High Schools Amesbury
Others
Pets Allowed Yes
Senior Community false
Pets Allowed Yes
Read Less
Bought with Robert Bentley • Bentley's



