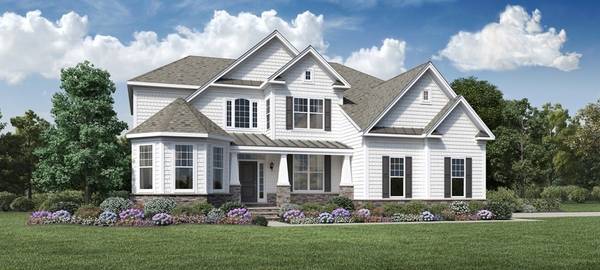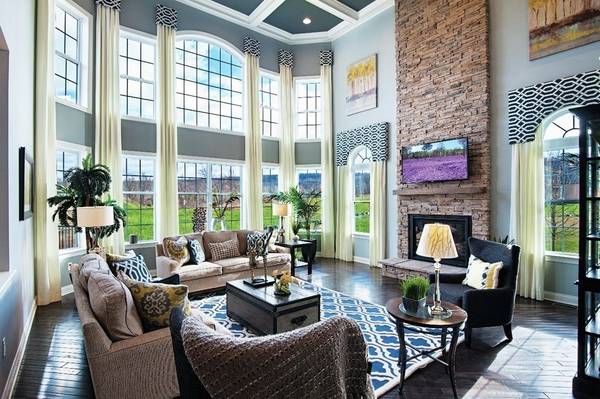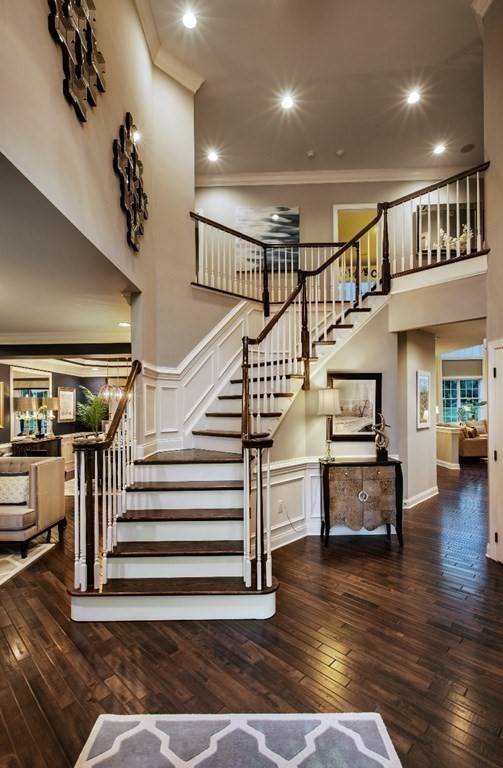For more information regarding the value of a property, please contact us for a free consultation.
15 Dalebrook Court #Lot 31 Canton, MA 02021
Want to know what your home might be worth? Contact us for a FREE valuation!

Our team is ready to help you sell your home for the highest possible price ASAP
Key Details
Sold Price $1,588,448
Property Type Single Family Home
Sub Type Single Family Residence
Listing Status Sold
Purchase Type For Sale
Square Footage 3,874 sqft
Price per Sqft $410
Subdivision Canton Reserve By Toll Brothers
MLS Listing ID 72820483
Sold Date 10/19/22
Style Colonial
Bedrooms 4
Full Baths 2
Half Baths 1
HOA Fees $130/mo
HOA Y/N true
Year Built 2022
Annual Tax Amount $12
Tax Year 2020
Lot Size 0.940 Acres
Acres 0.94
Property Description
Build your dream home at Canton Reserve! The Olmsted South Shore will be situated on a cul-de-sac location with a 3 car side entry garage and back yard with wooded views. Welcoming two-story foyer complemented with turned staircase upon entering. The Expanded Garden Kitchen features a 9' island with ample seating, a walk-in pantry, desk, and an adjoining casual dining area. The living room is adjacent to the dining room for convenient entertaining along with an additional flex room. The sunlit two-story great room boasts an array of windows and a gas fireplace. This home includes a rear staircase offering private access to the second floor. The primary bedroom suite features a sitting area; a large walk-in closet; and a primary bath with a cathedral ceiling, a Roman tub, dual vanities, separate shower, and a private toilet area. Other highlights include spacious laundry, private office, and powder room. Choose your own interior features with our professional design consultant.
Location
State MA
County Norfolk
Zoning RES
Direction York Street to Indian Lane (GPS: 75 Indian Lane)
Rooms
Family Room Vaulted Ceiling(s), Flooring - Hardwood, Window(s) - Picture
Basement Full, Walk-Out Access
Primary Bedroom Level Second
Dining Room Flooring - Hardwood, Chair Rail, Crown Molding
Kitchen Flooring - Hardwood, Countertops - Stone/Granite/Solid, Kitchen Island, Cabinets - Upgraded, Deck - Exterior, Open Floorplan, Recessed Lighting, Stainless Steel Appliances
Interior
Interior Features Coffered Ceiling(s), Library
Heating Forced Air, Natural Gas
Cooling Central Air
Flooring Wood, Tile
Fireplaces Number 1
Appliance Gas Water Heater
Laundry First Floor
Basement Type Full, Walk-Out Access
Exterior
Garage Spaces 3.0
Community Features Public Transportation, Park, Walk/Jog Trails, Golf, Medical Facility, Conservation Area, Highway Access, Public School, T-Station
Roof Type Shingle
Total Parking Spaces 3
Garage Yes
Building
Lot Description Wooded
Foundation Concrete Perimeter
Sewer Public Sewer
Water Public
Architectural Style Colonial
Schools
Elementary Schools Hansen
Middle Schools Galvin
High Schools Canton High
Others
Senior Community false
Read Less
Bought with Yong Yu • Y & Z Fidelity Realty



