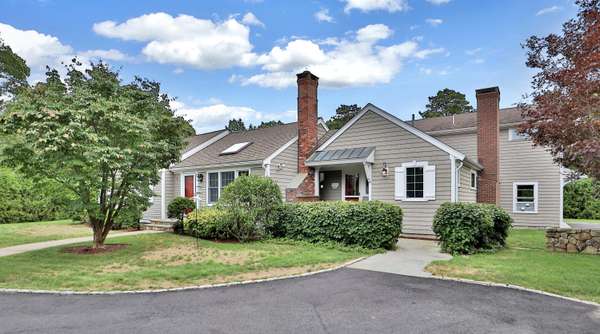For more information regarding the value of a property, please contact us for a free consultation.
8 Jasper Lane Forestdale, MA 02644
Want to know what your home might be worth? Contact us for a FREE valuation!

Our team is ready to help you sell your home for the highest possible price ASAP
Key Details
Sold Price $687,000
Property Type Single Family Home
Sub Type Single Family Residence
Listing Status Sold
Purchase Type For Sale
Square Footage 2,494 sqft
Price per Sqft $275
MLS Listing ID 22204434
Sold Date 10/24/22
Style Ranch
Bedrooms 3
Full Baths 3
HOA Y/N No
Abv Grd Liv Area 2,494
Originating Board Cape Cod & Islands API
Year Built 1985
Annual Tax Amount $8,067
Tax Year 2022
Lot Size 0.770 Acres
Acres 0.77
Special Listing Condition Standard,None
Property Description
Welcome to 8 Jasper Lane. This updated well cared for home offers amenity filled one level living with room to expand. Featuring 3 bedrooms, 3 full baths, an open floor plan that includes a spacious family room with fireplace, renovated kitchen, and large play/bonus/entertainment room that looks out over the patio and sprawling backyard. Completing the main level is the living room with built-in shelving & cabinet spaces, ceiling fan, skylight, and decorative fireplace. The lower level provides additional finished living spaces and storage. Above the garage is a large framed room that offers many options for space to suit your needs. Sited down a long driveway with mature evergreens surrounding the property, you may feel that you are on your own private estate. The patio and yard are ideal for playing, entertaining, relaxing, and may even have space for a pool. There is an outdoor shower where you can rinse off after a day at Snake Pond Beach which is 1.1 miles (per GPS) away from this fine home. 8 Jasper Lane has so much to offer. Come Take a Look!
Location
State MA
County Barnstable
Zoning R2
Direction Snake Pond Road to Pebble Path to Jasper.
Rooms
Other Rooms Outbuilding
Basement Bulkhead Access, Interior Entry, Full, Finished, Crawl Space
Primary Bedroom Level First
Bedroom 2 First
Bedroom 3 First
Kitchen Kitchen
Interior
Interior Features Recessed Lighting, Mud Room, Linen Closet
Heating Hot Water, Other
Cooling Wall Unit(s), Other
Flooring Wood, Tile, Laminate
Fireplaces Number 2
Fireplaces Type Electric
Fireplace Yes
Window Features Skylight
Appliance Dishwasher, Washer, Refrigerator, Electric Range, Microwave, Dryer - Electric, Water Heater
Laundry Electric Dryer Hookup, Washer Hookup, First Floor
Basement Type Bulkhead Access,Interior Entry,Full,Finished,Crawl Space
Exterior
Exterior Feature Outdoor Shower, Yard, Underground Sprinkler
Garage Spaces 2.0
View Y/N No
Roof Type Asphalt
Street Surface Paved
Porch Porch, Patio
Garage Yes
Private Pool No
Building
Faces Snake Pond Road to Pebble Path to Jasper.
Story 2
Foundation Block, Poured, Concrete Perimeter
Sewer Private Sewer
Water Public
Level or Stories 2
Structure Type Shingle Siding
New Construction No
Schools
Elementary Schools Sandwich
Middle Schools Sandwich
High Schools Sandwich
School District Sandwich
Others
Tax ID 5570
Acceptable Financing Conventional
Distance to Beach 1 to 2
Listing Terms Conventional
Special Listing Condition Standard, None
Read Less




