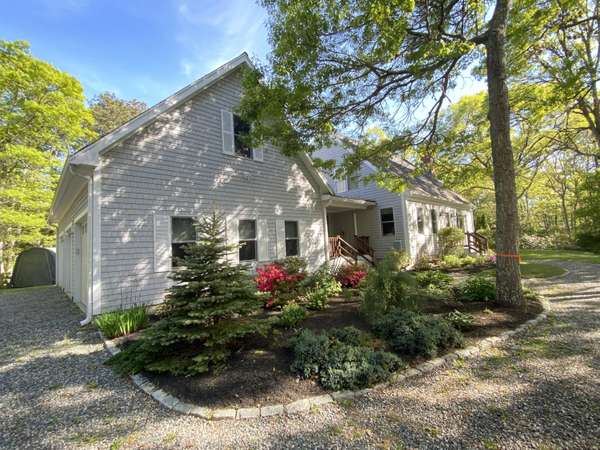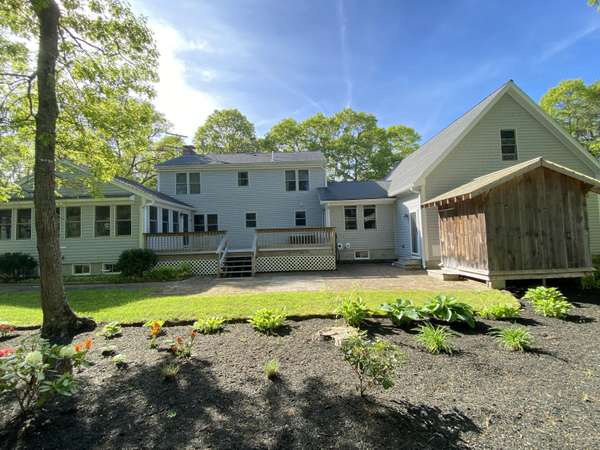For more information regarding the value of a property, please contact us for a free consultation.
565 Sampsons Mill Road Cotuit, MA 02635
Want to know what your home might be worth? Contact us for a FREE valuation!

Our team is ready to help you sell your home for the highest possible price ASAP
Key Details
Sold Price $890,000
Property Type Single Family Home
Sub Type Single Family Residence
Listing Status Sold
Purchase Type For Sale
Square Footage 2,248 sqft
Price per Sqft $395
MLS Listing ID 22204130
Sold Date 10/28/22
Style Cape
Bedrooms 3
Full Baths 2
HOA Y/N No
Abv Grd Liv Area 2,248
Originating Board Cape Cod & Islands API
Year Built 1992
Annual Tax Amount $6,431
Tax Year 2022
Lot Size 2.080 Acres
Acres 2.08
Special Listing Condition None
Property Description
Your private sanctuary awaits in the seaside village of Cotuit sited on a 2+ acre lot South of 28. Tucked away on a sandy lane, the quiet, natural setting is a nature lover's paradise, an entertainer's delight, and a dream for the serious hobbyist with a 3-car garage and expanded outbuilding offering plenty of room for kayaks, boats and other toys. A 26' deck and adjacent patios are perfect for gatherings with friends, al fresco dining, relaxing with your morning coffee or evening cocktail. Quality custom appointments include hardwood and tile throughout, kitchen w/solid red birch cabinets and granite countertops, granite surround in living room, huge mudroom/laundry room with incredible storage, 1st floor bath w/step-in shower across the hall from 1st floor bedroom, beautifully renovated spacious main bath, sun filled family room and closets galore with custom shelving. The 3-car garage w/stairway to unfinished space overhead offers incredible expansion possibilities. The basement has 2 heated rooms plus a walk-in shelved storage room (wine room/vault?). Minutes away is Mashpee Commons and Cotuit Village for Kettleers games, beaches, the library, post office and Kettle Ho!
Location
State MA
County Barnstable
Zoning RF
Direction Route 28 to Hopewell Ln then right onto Sampsons Mill Rd
Rooms
Other Rooms Outbuilding
Basement Interior Entry
Primary Bedroom Level Second
Master Bedroom 18x13
Bedroom 2 First 14x13
Bedroom 3 Second 11x10
Kitchen Ceiling Fan(s), Upgraded Cabinets, Recessed Lighting, Pantry, Dining Area
Interior
Interior Features Recessed Lighting, Linen Closet, Pantry, Mud Room, HU Cable TV
Heating Hot Water
Cooling Wall Unit(s)
Flooring Hardwood, Tile
Fireplaces Type Gas
Fireplace No
Appliance Dishwasher, Refrigerator, Washer, Microwave, Dryer - Electric, Tankless Water Heater, Gas Water Heater
Laundry Electric Dryer Hookup, Washer Hookup, Laundry Closet, Laundry Areas, First Floor
Basement Type Interior Entry
Exterior
Exterior Feature Yard, Garden
Garage Spaces 3.0
View Y/N No
Roof Type Asphalt
Street Surface Unimproved
Porch Deck, Porch, Patio
Garage Yes
Private Pool No
Building
Lot Description Conservation Area, Shopping, Near Golf Course, Interior Lot, Level
Faces Route 28 to Hopewell Ln then right onto Sampsons Mill Rd
Story 2
Foundation Concrete Perimeter, Poured
Sewer Septic Tank
Water Public
Level or Stories 2
Structure Type Shingle Siding
New Construction No
Schools
Elementary Schools Barnstable
Middle Schools Barnstable
High Schools Barnstable
School District Barnstable
Others
Tax ID 039087
Acceptable Financing Conventional
Listing Terms Conventional
Special Listing Condition None
Read Less




