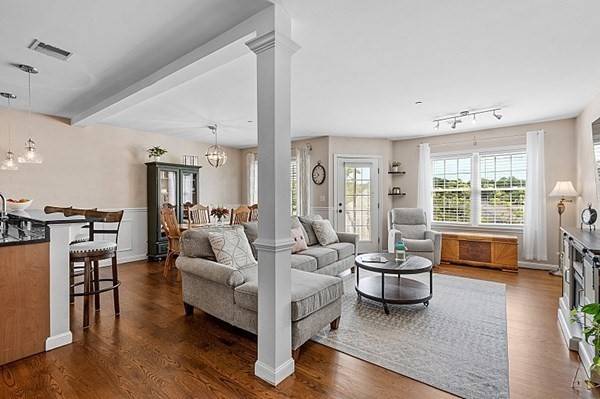For more information regarding the value of a property, please contact us for a free consultation.
15 Currier Street #2 Amesbury, MA 01913
Want to know what your home might be worth? Contact us for a FREE valuation!

Our team is ready to help you sell your home for the highest possible price ASAP
Key Details
Sold Price $500,000
Property Type Condo
Sub Type Condominium
Listing Status Sold
Purchase Type For Sale
Square Footage 1,550 sqft
Price per Sqft $322
MLS Listing ID 73029188
Sold Date 10/28/22
Bedrooms 2
Full Baths 2
Half Baths 1
HOA Fees $296/mo
HOA Y/N true
Year Built 2004
Annual Tax Amount $6,474
Tax Year 2022
Property Description
This is the lifestyle you have been waiting for! Gorgeous, sun filled townhome with 2 bedrooms and 2.5 baths just steps away from Amesbury's vibrant downtown-restaurants, shopping, rail trail and community events! The minute you enter this amazing open concept and airy space you will feel at home. The first floor features a large entryway/mudroom and connects to the oversized 1 car garage. Upstairs you will find the kitchen with all new s.s. appliances & granite countertops, the dining and living room with a balcony that is perfect for morning coffee, and a half bath. The upper level has a cathedral ceiling primary bedroom with private bath and walk in closet, a 2nd bedroom with ensuite and a laundry room. The recently renovated private backyard space has a patio & new fencing and is perfect for entertaining family and friends! Hardwood floors throughout 1st and 2nd floors has been recently refinished, tons of storage and 2 assigned off street parking spaces. Convenient to Rt.495 & 95
Location
State MA
County Essex
Zoning RES
Direction Main Street to Currier Street
Rooms
Basement N
Primary Bedroom Level Third
Dining Room Flooring - Hardwood
Kitchen Flooring - Hardwood, Breakfast Bar / Nook, Exterior Access, Open Floorplan, Recessed Lighting, Stainless Steel Appliances, Lighting - Pendant
Interior
Interior Features Mud Room
Heating Forced Air, Natural Gas
Cooling Central Air
Flooring Wood, Tile, Flooring - Stone/Ceramic Tile
Appliance Range, Dishwasher, Microwave, Refrigerator, Washer, Dryer, Utility Connections for Gas Range
Laundry Third Floor, In Building
Basement Type N
Exterior
Exterior Feature Garden, Rain Gutters, Professional Landscaping
Garage Spaces 1.0
Community Features Public Transportation, Shopping, Park, Walk/Jog Trails, Golf, Medical Facility, Laundromat, Conservation Area, Highway Access, House of Worship, Public School
Utilities Available for Gas Range
Roof Type Shingle
Total Parking Spaces 2
Garage Yes
Building
Story 3
Sewer Public Sewer
Water Public
Read Less
Bought with Tonya Branen • Century 21 Mclennan & Company



