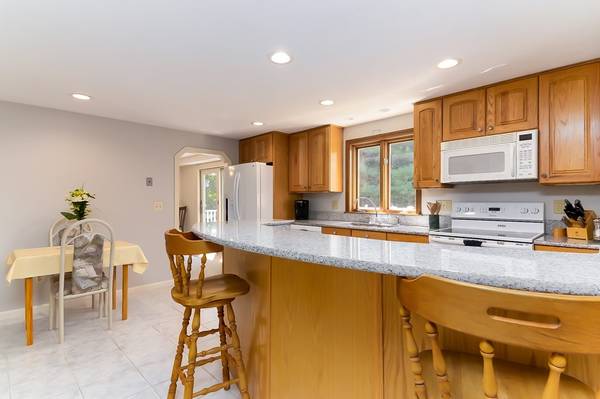For more information regarding the value of a property, please contact us for a free consultation.
3 Poliquin Dr Nashua, NH 03062
Want to know what your home might be worth? Contact us for a FREE valuation!

Our team is ready to help you sell your home for the highest possible price ASAP
Key Details
Sold Price $615,000
Property Type Single Family Home
Sub Type Single Family Residence
Listing Status Sold
Purchase Type For Sale
Square Footage 3,122 sqft
Price per Sqft $196
MLS Listing ID 73030299
Sold Date 10/28/22
Style Colonial
Bedrooms 4
Full Baths 2
Half Baths 1
HOA Y/N false
Year Built 1986
Annual Tax Amount $9,620
Tax Year 2021
Lot Size 0.430 Acres
Acres 0.43
Property Description
4 Bed, 3 Bath Colonial home in the Bicentennial School district. Ample Parking as well as a 2 car garage. Near Rt 3 Exits 1 or 4, so it is close to commuting, shopping, dining and entertainment. The open tiled foyer offers central entry and views to the Living room, family room and eat-in kitchen. Just off of the living rm there is a dining rm with tray ceiling, sliders to a composite deck. The updated, eat-in kitchen has bar seating, a pantry closet and granite counters with custom matching hardware. Ample lighting with multiple sets of recessed lights. The family rm has a wood burning fireplace, access to a 1st flr half bath, and entry from the attached garage. Upstairs are 3 guest beds and a front to back primary suite with ¾ bath, walk-in closet with pocket door, and access to the walkup attic that could be finished to incorporate even more living area into 3,122 sq ft! The Basement has 3 finished bonus rooms! $2100 CREDIT FOR PRIVACY FENCE INSTALL.
Location
State NH
County Hillsborough
Zoning r18
Direction Exit 1, Spitbrook to Ride, Left on Poliquin ~or~ Exit 4
Rooms
Basement Full, Partially Finished, Interior Entry, Bulkhead
Primary Bedroom Level Second
Interior
Interior Features Bonus Room, Central Vacuum
Heating Central
Cooling Central Air
Flooring Tile, Carpet
Fireplaces Number 1
Appliance Range, Dishwasher, Disposal, Microwave, Refrigerator, Washer, Dryer, Utility Connections for Electric Range
Basement Type Full, Partially Finished, Interior Entry, Bulkhead
Exterior
Garage Spaces 2.0
Community Features Highway Access, Public School
Utilities Available for Electric Range
Roof Type Shingle
Total Parking Spaces 6
Garage Yes
Building
Lot Description Corner Lot
Foundation Concrete Perimeter
Sewer Public Sewer
Water Public
Architectural Style Colonial
Others
Senior Community false
Read Less
Bought with The Adams Home Team • Keller Williams Gateway Realty



