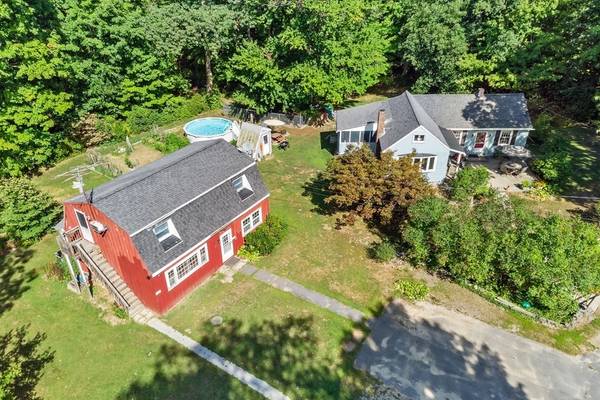For more information regarding the value of a property, please contact us for a free consultation.
52 Parker Rd Shirley, MA 01464
Want to know what your home might be worth? Contact us for a FREE valuation!

Our team is ready to help you sell your home for the highest possible price ASAP
Key Details
Sold Price $515,000
Property Type Single Family Home
Sub Type Single Family Residence
Listing Status Sold
Purchase Type For Sale
Square Footage 1,040 sqft
Price per Sqft $495
MLS Listing ID 73032328
Sold Date 10/28/22
Style Ranch
Bedrooms 2
Full Baths 1
HOA Y/N false
Year Built 1958
Annual Tax Amount $6,180
Tax Year 2022
Lot Size 1.500 Acres
Acres 1.5
Property Description
Investment Opportunity or single family!!!! This unique property offers, single level living in a well-maintained L-Shaped Ranch (Owner Occupied). This beautiful property has 1.5 acres of wooded area and mature landscaping, an above ground pool and garden area to flex your green thumb. The home is a two bed one bath home with a large living room with Harmon pellet stove fireplace insert, kitchen has a dining area attached. Two separate outdoor sitting areas, a front patio and a rear screened in deck overlooking the back yard and pool. Here's the investment opportunity, this home comes with two rented apartments both single bedroom units that are currently rented below market rate and completely detached from the home located in the “Barn”. The house is .3 miles to Rte. 2A, approximately 3miles to the commuter rail, close to restaurants and conservation trails to take in the tranquility of North Shirley.
Location
State MA
County Middlesex
Area North Shirley
Zoning R1
Direction Use GPS
Rooms
Basement Full
Primary Bedroom Level Main
Interior
Interior Features Central Vacuum, Internet Available - Unknown
Heating Baseboard, Oil, Pellet Stove
Cooling Window Unit(s), Whole House Fan
Flooring Vinyl, Carpet, Laminate, Hardwood
Fireplaces Number 1
Fireplaces Type Living Room
Appliance Range, Dishwasher, Refrigerator, Washer, Dryer, Range Hood, Electric Water Heater, Plumbed For Ice Maker, Utility Connections for Electric Range, Utility Connections for Electric Dryer
Laundry Main Level, First Floor, Washer Hookup
Basement Type Full
Exterior
Exterior Feature Garden
Pool Above Ground
Community Features Pool, Laundromat, Bike Path, Conservation Area, Highway Access, House of Worship, Public School, T-Station
Utilities Available for Electric Range, for Electric Dryer, Washer Hookup, Icemaker Connection
View Y/N Yes
View Scenic View(s)
Roof Type Shingle
Total Parking Spaces 10
Garage No
Private Pool true
Building
Lot Description Wooded
Foundation Block
Sewer Public Sewer
Water Public
Architectural Style Ranch
Schools
Elementary Schools Laura A. White
Middle Schools Asrms
High Schools Asrhs
Others
Senior Community false
Read Less
Bought with Jessica Sherman-Anderson • RE/MAX Encore



