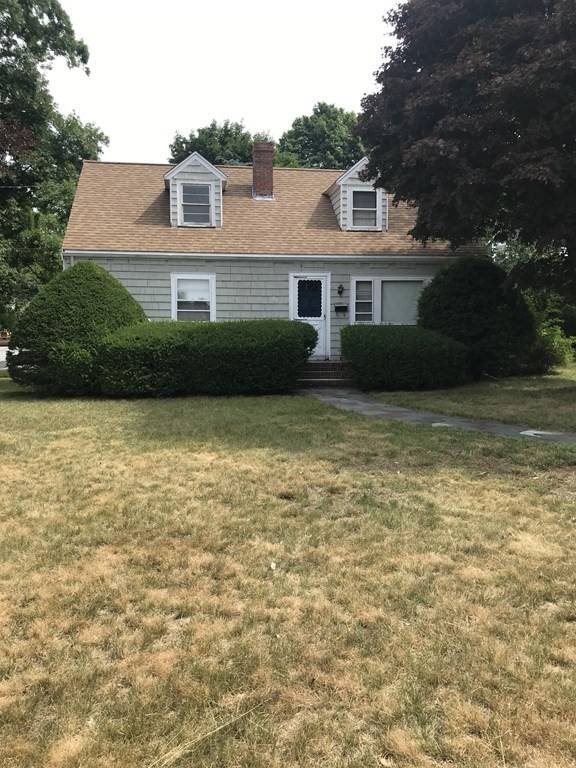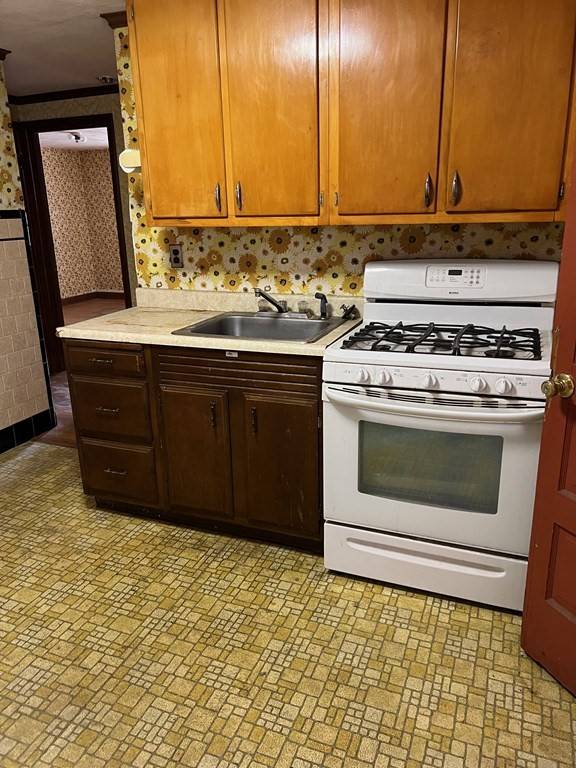For more information regarding the value of a property, please contact us for a free consultation.
34 Virginia Rd. Arlington, MA 02476
Want to know what your home might be worth? Contact us for a FREE valuation!

Our team is ready to help you sell your home for the highest possible price ASAP
Key Details
Sold Price $700,000
Property Type Single Family Home
Sub Type Single Family Residence
Listing Status Sold
Purchase Type For Sale
Square Footage 1,296 sqft
Price per Sqft $540
Subdivision Dallin School
MLS Listing ID 73015797
Sold Date 09/30/22
Style Cape
Bedrooms 4
Full Baths 1
HOA Y/N false
Year Built 1964
Annual Tax Amount $1,972
Tax Year 2023
Lot Size 8,276 Sqft
Acres 0.19
Property Description
Attention contractors or home buyers ready to tackle a renovation. Located in the highly rated and desirable Dallin School district, this home offers an excellent location, convenient to Route 2, Dallin School and Arlington Heights and a number of options. The property features an 8000+ s.f., level corner lot. The home has 4 bedrooms, kitchen, dining room, living room, and full basement. Sellers and Sellers Agent make no representations and buyers and/or their agents should do their own due diligence. Home is being sold as-is. Showings start at Open House on Saturday 7/23 from 1:00-3:00pm and Sunday 7/24 from11:00am-1:00pm. Offers are due no later than Tuesday July 26, 2022 at 5:00pm. Please see attached documents for detailed instructions.
Location
State MA
County Middlesex
Zoning R-1
Direction 34 Virginia Rd. - Between Dow Ave. and Appleton St.
Rooms
Basement Full, Interior Entry, Bulkhead, Concrete
Interior
Heating Hot Water, Natural Gas
Cooling None
Flooring Wood, Carpet
Appliance Range, Gas Water Heater, Utility Connections for Gas Range
Basement Type Full, Interior Entry, Bulkhead, Concrete
Exterior
Community Features Public Transportation, Park, Highway Access, House of Worship, Public School, Sidewalks
Utilities Available for Gas Range
Roof Type Shingle
Total Parking Spaces 6
Garage No
Building
Lot Description Corner Lot, Level
Foundation Concrete Perimeter
Sewer Public Sewer
Water Public
Schools
Elementary Schools Dallin
Middle Schools Ottoson
High Schools Arlington High
Others
Senior Community false
Acceptable Financing Estate Sale
Listing Terms Estate Sale
Read Less
Bought with Sophia Navickas • Creative Properties
Get More Information




