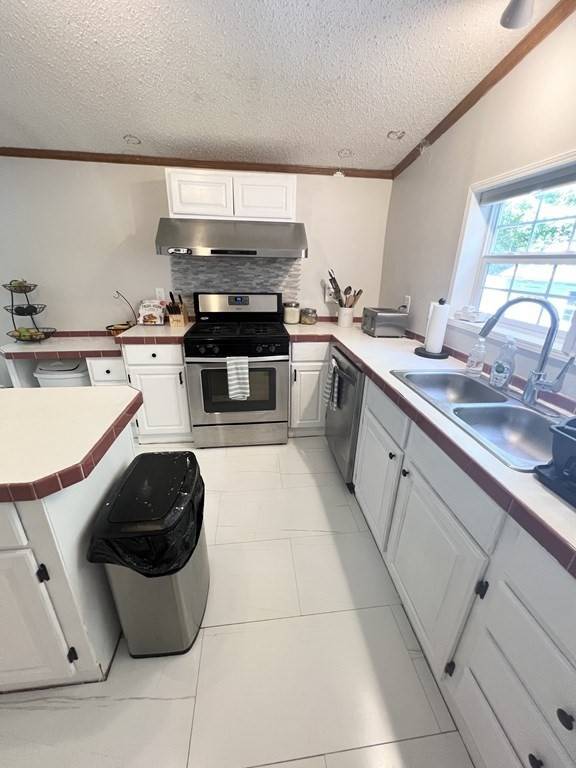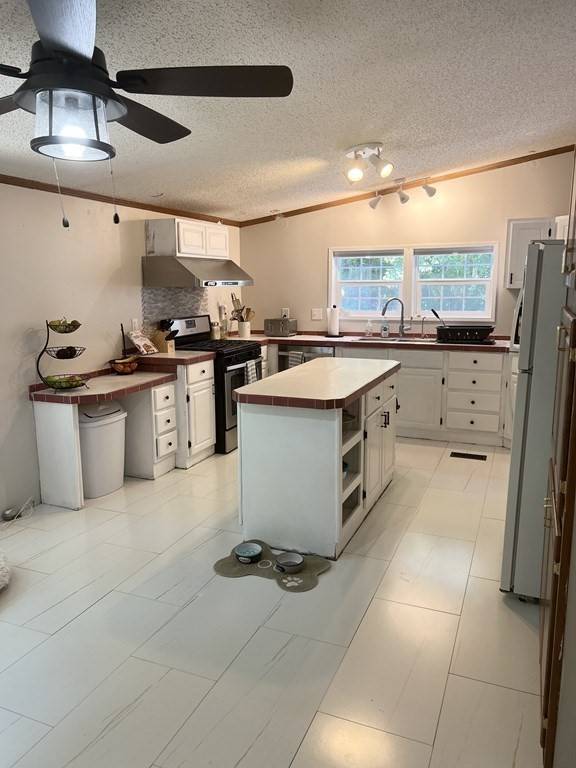For more information regarding the value of a property, please contact us for a free consultation.
980 W Hollis St Nashua, NH 03062
Want to know what your home might be worth? Contact us for a FREE valuation!

Our team is ready to help you sell your home for the highest possible price ASAP
Key Details
Sold Price $375,000
Property Type Mobile Home
Sub Type Mobile Home
Listing Status Sold
Purchase Type For Sale
Square Footage 1,815 sqft
Price per Sqft $206
MLS Listing ID 73018514
Sold Date 10/31/22
Bedrooms 3
Full Baths 2
Year Built 1998
Annual Tax Amount $4,632
Tax Year 2021
Lot Size 2.840 Acres
Acres 2.84
Property Description
Welcome Home ! This stunning 3 bed 2 bath is Ready for its new owner . This home offers over 1,800 sqft with open concept Living and dining. Remarkable panoramic window in living Room bringing tons of natural light , Spacious Kitchen with center island and Many updates throughout. Recent Updates include New Electrical, Deck, Porch, Brand new flooring , Renovated Bathroom , New fixtures , Freshly painted walls and much more! Remaining space offers 2 standard Bedrooms with an extra room currently used as an office leading into the Remarkable En suite Master Bedroom offering double vanity , Jacuzzi, His and her closets, And new flooring in both Bedroom and Bath. The perks do not end there This is the only buildable lot available in Nashua ! Backyard offers endless potential with storage shed ,greenhouse, fruit trees, your very own walking and biking trails, with Ample space to add your own personal amenities . Don't miss your opportunity ! Open house this Saturday and Sunday!
Location
State NH
County Hillsborough
Zoning R9
Direction GPS
Rooms
Dining Room Flooring - Wood, Open Floorplan
Kitchen Bathroom - Full, Ceiling Fan(s), Flooring - Hardwood, Kitchen Island, Cabinets - Upgraded, Open Floorplan, Stainless Steel Appliances
Interior
Heating Forced Air, Natural Gas
Cooling Central Air
Flooring Vinyl, Bamboo
Appliance Range, Utility Connections for Gas Range
Exterior
Exterior Feature Storage, Fruit Trees, Garden
Garage Spaces 1.0
Community Features Public Transportation, Shopping, Park, Walk/Jog Trails, Bike Path, Highway Access, Public School
Utilities Available for Gas Range
Roof Type Shingle
Total Parking Spaces 5
Garage Yes
Building
Lot Description Wooded
Foundation Other
Sewer Private Sewer
Water Public
Read Less
Bought with Albert Silva • Invest Realty Group



