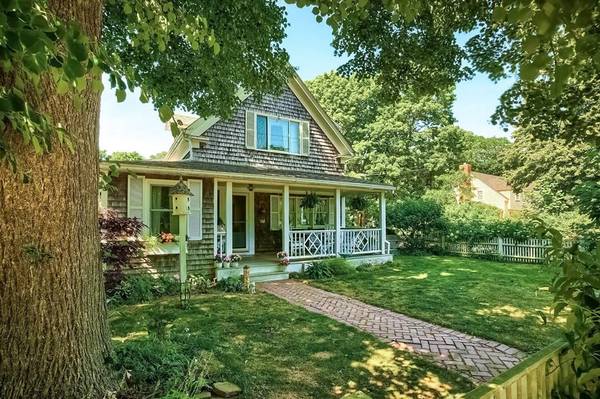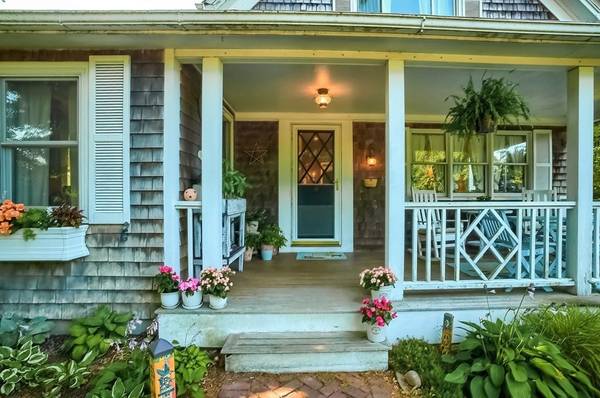For more information regarding the value of a property, please contact us for a free consultation.
178 Main St Orleans, MA 02653
Want to know what your home might be worth? Contact us for a FREE valuation!

Our team is ready to help you sell your home for the highest possible price ASAP
Key Details
Sold Price $1,050,000
Property Type Single Family Home
Sub Type Single Family Residence
Listing Status Sold
Purchase Type For Sale
Square Footage 2,219 sqft
Price per Sqft $473
MLS Listing ID 73013373
Sold Date 11/02/22
Style Cape
Bedrooms 3
Full Baths 2
Half Baths 1
HOA Y/N false
Year Built 1900
Annual Tax Amount $5,222
Tax Year 2022
Lot Size 10,018 Sqft
Acres 0.23
Property Description
Could you ask for a better location? Just a short distance to magnificent Nauset Beach, Meetinghouse Pond, or back to Orleans center. While so conveniently located this property stands out as a perfect oasis of comfortable living. The home features a classic front porch to enjoy your morning coffee or relax with an evening cocktail. But you also have the option of lunch on the beautiful side yard patio with sliders into the house. The kitchen has been remodeled with upscale appliances, granite counters, and rich cabinetry. The living/dining area has a gas fireplace and down the hall is a wonderful bright sitting room and additional den/office. The upstairs provides two bedrooms and a bath but the real gem is the master suite which is accessed by its own set of stairs and features a walk in closet and large master bath. Attached is an oversized two car car garage with direct entry and large enough for a workshop area. Dinners out, books by the fire, naps on the porch, just perfect!
Location
State MA
County Barnstable
Zoning R
Direction Route 28 to Main Street
Rooms
Basement Full, Interior Entry, Bulkhead
Primary Bedroom Level Second
Interior
Heating Baseboard, Oil
Cooling Window Unit(s)
Flooring Wood, Hardwood
Fireplaces Number 1
Appliance Dishwasher, Countertop Range, Refrigerator, Washer, Dryer, ENERGY STAR Qualified Refrigerator, Tank Water Heaterless, Utility Connections for Electric Range, Utility Connections for Electric Oven, Utility Connections for Electric Dryer
Laundry In Basement, Washer Hookup
Basement Type Full, Interior Entry, Bulkhead
Exterior
Exterior Feature Storage, Garden
Garage Spaces 2.0
Community Features Shopping, Conservation Area, Marina
Utilities Available for Electric Range, for Electric Oven, for Electric Dryer, Washer Hookup
Waterfront Description Beach Front, Ocean, 1/2 to 1 Mile To Beach, Beach Ownership(Public)
Roof Type Shingle
Total Parking Spaces 6
Garage Yes
Waterfront Description Beach Front, Ocean, 1/2 to 1 Mile To Beach, Beach Ownership(Public)
Building
Lot Description Cleared, Level
Foundation Block
Sewer Private Sewer
Water Public
Architectural Style Cape
Others
Senior Community false
Read Less
Bought with Non Member • Non Member Office



