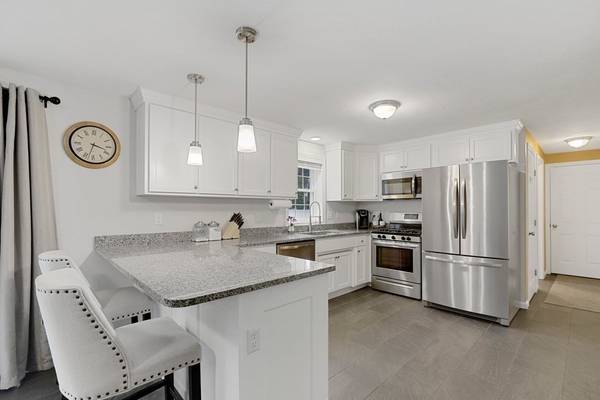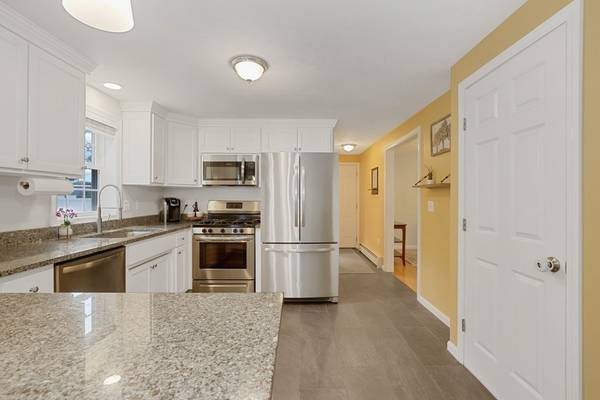For more information regarding the value of a property, please contact us for a free consultation.
135 Hazen Rd Shirley, MA 01464
Want to know what your home might be worth? Contact us for a FREE valuation!

Our team is ready to help you sell your home for the highest possible price ASAP
Key Details
Sold Price $565,000
Property Type Single Family Home
Sub Type Single Family Residence
Listing Status Sold
Purchase Type For Sale
Square Footage 1,632 sqft
Price per Sqft $346
MLS Listing ID 73037036
Sold Date 11/07/22
Style Colonial
Bedrooms 3
Full Baths 2
Half Baths 1
HOA Y/N false
Year Built 2020
Annual Tax Amount $6,039
Tax Year 2022
Lot Size 1.050 Acres
Acres 1.05
Property Description
2020 Home built by a respected, local builder for the discriminating buyer. Offering 3 bedrooms and 2.5 baths, this home is located on a quiet Shirley street with lots of privacy and great access to highways for the commuter. Open floor plan with views of fenced in backyard. The home features a beautiful white kitchen, SS appliances and granite counters with easy-to-maintain-hardwood floors in the dining room and living room, stairs and upper landing. There is tile in the kitchen and baths, and warm and comfy wall to wall in other rooms. The ample master bedroom provides for a walk in closet and master bath with still more space for a small home office. Sellers have added 3 mini splits for AC and heat, whole house water filtration system, 6' vinyl privacy fence w/chain link to enclose backyard. Garage is extra long with a work bench and 2 keypads for entry. Shirley and Ayer train stations are w/in 3 miles. Lots of access to conservation land and walking trails in Shirley
Location
State MA
County Middlesex
Zoning R2
Direction Follow MA-2A to Hazen Rd in Shirley
Rooms
Basement Full, Interior Entry, Concrete
Primary Bedroom Level Second
Dining Room Flooring - Hardwood
Kitchen Flooring - Stone/Ceramic Tile
Interior
Heating Baseboard, Heat Pump, Propane
Cooling None
Flooring Wood, Tile, Carpet
Appliance Range, Dishwasher, Microwave, Refrigerator, Washer, Dryer, Water Treatment, Propane Water Heater, Plumbed For Ice Maker, Utility Connections for Electric Range, Utility Connections for Electric Dryer
Laundry Flooring - Stone/Ceramic Tile, First Floor, Washer Hookup
Basement Type Full, Interior Entry, Concrete
Exterior
Garage Spaces 2.0
Community Features Public Transportation, Pool, Park, Walk/Jog Trails, Public School, T-Station
Utilities Available for Electric Range, for Electric Dryer, Washer Hookup, Icemaker Connection
Roof Type Shingle
Total Parking Spaces 4
Garage Yes
Building
Lot Description Easements, Cleared, Level
Foundation Concrete Perimeter
Sewer Private Sewer
Water Private
Architectural Style Colonial
Others
Senior Community false
Read Less
Bought with Missy Fernald • eXp Realty



