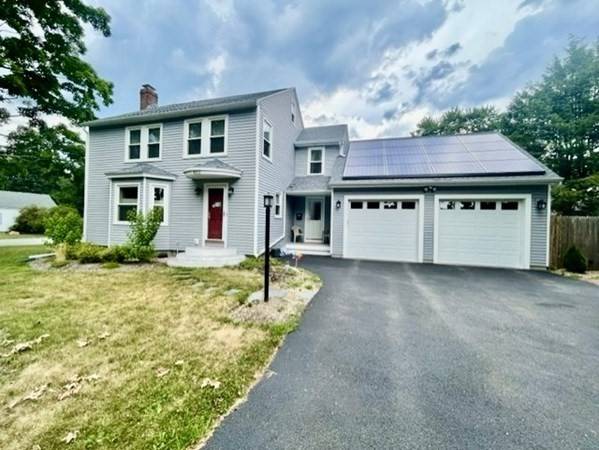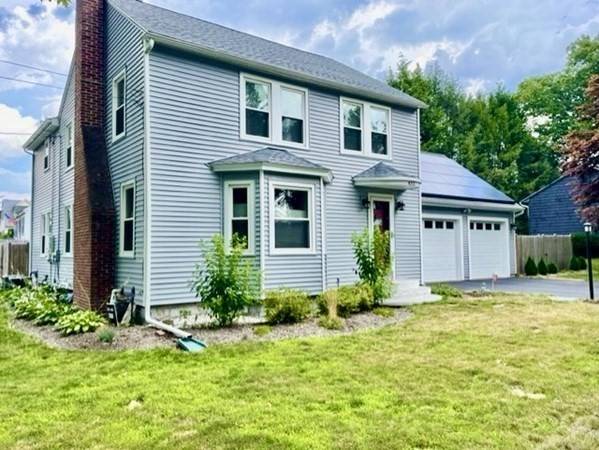For more information regarding the value of a property, please contact us for a free consultation.
452 Massachusetts Avenue North Andover, MA 01845
Want to know what your home might be worth? Contact us for a FREE valuation!

Our team is ready to help you sell your home for the highest possible price ASAP
Key Details
Sold Price $637,500
Property Type Single Family Home
Sub Type Single Family Residence
Listing Status Sold
Purchase Type For Sale
Square Footage 2,700 sqft
Price per Sqft $236
Subdivision Library
MLS Listing ID 73021084
Sold Date 11/07/22
Style Colonial
Bedrooms 4
Full Baths 2
Half Baths 1
Year Built 1945
Annual Tax Amount $6,976
Tax Year 2022
Lot Size 10,454 Sqft
Acres 0.24
Property Description
Beautifully updated and expanded Colonial in the Library Area! 4 Bedrooms, 2.5 Baths, Large kitchen with SS appliances and granite counters is the heart of this home! Formal living room and dining room with beautiful hardwood flooring, fireplace and charming built-ins, as well as an office with 1/2 bath, large family room and spacious mud room that leads to the fenced in rear yard with paver patio and swing set, or welcomes you entering from the side entry or 2 car garage (24 x 24). The main bedroom has a large walk-in closet and updated full bath. 3 additional bedrooms and another updated full bath in the hall. Convenient 2nd floor laundry, as well another home office, perfect for 2 people working remotely, and a finished room over the garage (2019) with hardwood flooring and a new mini-split (2021). New roof, windows, vinyl siding, heating and cooling in 2014. Lovely yard, mini basketball court that doubles as additional off street parking. Convenient to everything, move in ready!
Location
State MA
County Essex
Zoning R4
Direction Rt 495, or Rt 125 to Mass Ave. #452 is on the corner of Walnut. Park in the driveway or on Walnut.
Rooms
Family Room Flooring - Hardwood
Basement Partial, Crawl Space, Sump Pump, Unfinished
Primary Bedroom Level Second
Dining Room Closet/Cabinets - Custom Built, Flooring - Hardwood
Kitchen Flooring - Hardwood, Gas Stove
Interior
Interior Features Mud Room, Home Office, Bonus Room
Heating Forced Air, Electric Baseboard, Natural Gas, Ductless
Cooling Central Air, Ductless
Flooring Tile, Hardwood, Flooring - Stone/Ceramic Tile, Flooring - Hardwood, Flooring - Wall to Wall Carpet
Fireplaces Number 1
Fireplaces Type Living Room
Appliance Range, Dishwasher, Disposal, Microwave, Refrigerator, Washer, Dryer, Gas Water Heater, Tank Water Heater, Utility Connections for Gas Range, Utility Connections for Electric Oven
Basement Type Partial, Crawl Space, Sump Pump, Unfinished
Exterior
Exterior Feature Rain Gutters
Garage Spaces 2.0
Fence Fenced
Community Features Public Transportation, Shopping, Park, Walk/Jog Trails, Highway Access, House of Worship, Private School, Public School, T-Station, University
Utilities Available for Gas Range, for Electric Oven
Waterfront Description Beach Front, Lake/Pond, 1/2 to 1 Mile To Beach
Roof Type Shingle
Total Parking Spaces 8
Garage Yes
Waterfront Description Beach Front, Lake/Pond, 1/2 to 1 Mile To Beach
Building
Lot Description Corner Lot, Level
Foundation Concrete Perimeter, Stone
Sewer Public Sewer
Water Public
Schools
Elementary Schools Atkinson
Middle Schools Na Middle
High Schools Na High
Read Less
Bought with Rebecca Huang • East West Real Estate, LLC



