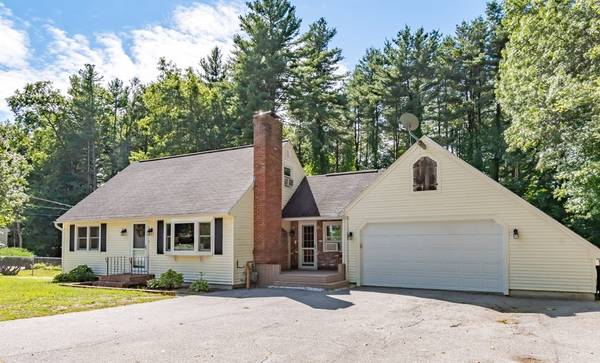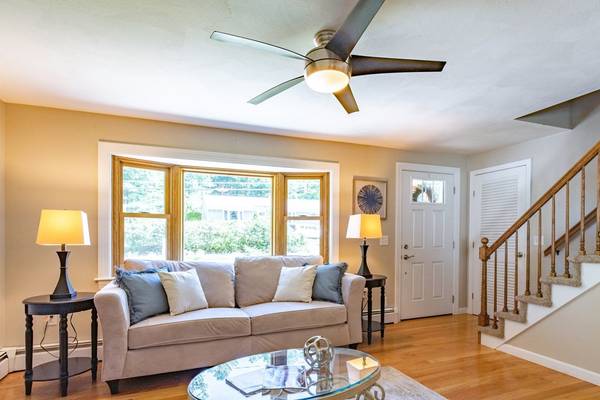For more information regarding the value of a property, please contact us for a free consultation.
25 Conant Rd Nashua, NH 03062
Want to know what your home might be worth? Contact us for a FREE valuation!

Our team is ready to help you sell your home for the highest possible price ASAP
Key Details
Sold Price $490,000
Property Type Single Family Home
Sub Type Single Family Residence
Listing Status Sold
Purchase Type For Sale
Square Footage 2,796 sqft
Price per Sqft $175
MLS Listing ID 73035918
Sold Date 11/09/22
Style Cape
Bedrooms 4
Full Baths 2
HOA Y/N false
Year Built 1968
Annual Tax Amount $7,145
Tax Year 2021
Lot Size 0.350 Acres
Acres 0.35
Property Description
4 Bed, 2 bath cape home with a 2 car garage. The front offers a main entry as well as a secondary entry with composite porch that is partially covered. The living rm has hardwood floors that carry throughout the main level except in the lovely full bath that has tiles, granite double sink vanity and large linen closet. The eat-in kitchen has ample cabinet storage with an additional pantry closet, and a breakfast bar at the granite countertop. The dining area of the kitchen offers access to the front porch and the expansive rear deck that is gated and overlooks the fully fenced backyard. There are 2 bedrooms on the first floor, and 2 even larger bedrooms on the second floor. Both of the 2nd floor bedrooms have cedar closets and a cedar closet in the hall, great for safe storage! The finished, daylight, walkout lower level of this home offers so much more living space with a large family rm, that has a brick hearth fireplace, a side sitting area, a ¾ bath and another open bonus room.
Location
State NH
County Hillsborough
Zoning R9
Direction Rte 3 Exit 5W, to Middle Dunstable Left onto Conant at fire station, house on right
Rooms
Basement Full, Finished, Walk-Out Access, Interior Entry
Interior
Heating Baseboard
Cooling Window Unit(s)
Flooring Wood, Tile, Carpet, Laminate
Fireplaces Number 1
Appliance Range, Dishwasher, Microwave, Refrigerator, Gas Water Heater, Tank Water Heaterless, Utility Connections for Gas Range
Basement Type Full, Finished, Walk-Out Access, Interior Entry
Exterior
Garage Spaces 2.0
Fence Fenced/Enclosed, Fenced
Utilities Available for Gas Range
Roof Type Shingle
Total Parking Spaces 6
Garage Yes
Building
Lot Description Wooded, Level
Foundation Concrete Perimeter
Sewer Public Sewer
Water Public
Architectural Style Cape
Others
Senior Community false
Read Less
Bought with Brian Arsenault • LAER Realty Partners / Janet Cramb & Company



