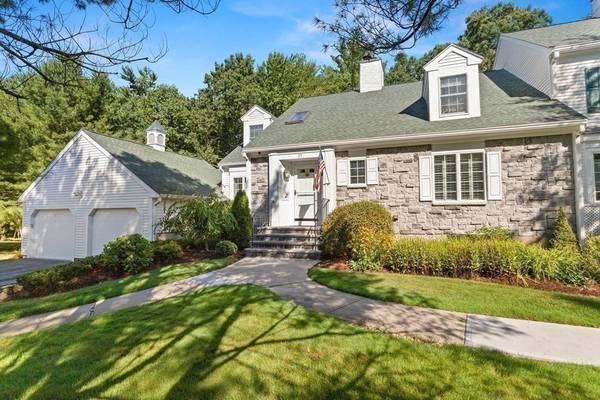For more information regarding the value of a property, please contact us for a free consultation.
37 Bartletts Reach #37 Amesbury, MA 01913
Want to know what your home might be worth? Contact us for a FREE valuation!

Our team is ready to help you sell your home for the highest possible price ASAP
Key Details
Sold Price $700,000
Property Type Condo
Sub Type Condominium
Listing Status Sold
Purchase Type For Sale
Square Footage 3,208 sqft
Price per Sqft $218
MLS Listing ID 73036030
Sold Date 11/10/22
Bedrooms 3
Full Baths 3
HOA Fees $858
HOA Y/N true
Year Built 1994
Annual Tax Amount $10,526
Tax Year 2022
Property Description
Been dreaming of maintenance-free living? How about a dock? Close to highways, NBPT & PI beaches? This one is for you! Brand new white granite/stainless kitchen open to the dining area w/ plenty of shelving/cabinets for storage. The living room has soaring cathedral ceilings, skylights & a fireplace. The spacious dining room also leads out to the large wraparound deck. The 3 large BRs include a 1st-floor primary bedroom w/ a private deck & a newer ensuite master bath w/ a tiled shower The 2nd bedroom is on the 1st floor & is being used as an office. The 2nd floor features a loft-style family room w/ a fireplace plus there is the 3rd bedroom & a full bathroom. The newly finished basement has a gas fireplace & a full bar & is a great place to catch the big game! 1 car garage. This unit in the sought-after Bartletts Reach offers easy living: pool, tennis court, a clubhouse, riverfront park & more. Open House Sunday 10/9 from 12:00 - 1:30 PM
Location
State MA
County Essex
Zoning OSC
Direction Under 5 minutes from either 95 or 495, off of Pleasant Valley Rd. in Amesbury.
Rooms
Family Room Balcony - Interior
Basement Y
Primary Bedroom Level First
Dining Room Flooring - Wood, Deck - Exterior, Exterior Access
Kitchen Flooring - Wood, Breakfast Bar / Nook
Interior
Interior Features Entrance Foyer
Heating Forced Air, Natural Gas, Unit Control
Cooling Central Air
Flooring Wood, Carpet
Fireplaces Number 3
Appliance Range, Dishwasher, Disposal, Microwave, Refrigerator, Washer, Dryer, Wine Refrigerator, Gas Water Heater, Utility Connections for Electric Range, Utility Connections for Electric Dryer
Laundry Electric Dryer Hookup, First Floor, In Unit
Basement Type Y
Exterior
Exterior Feature Balcony, Storage
Garage Spaces 1.0
Pool Association, In Ground
Utilities Available for Electric Range, for Electric Dryer
Total Parking Spaces 5
Garage Yes
Building
Story 2
Sewer Private Sewer
Water Public
Schools
Elementary Schools Cashman
Middle Schools Ams
High Schools Amesbury Public
Others
Pets Allowed Yes
Pets Allowed Yes
Read Less
Bought with Beverly Popielski • J. Barrett & Company



