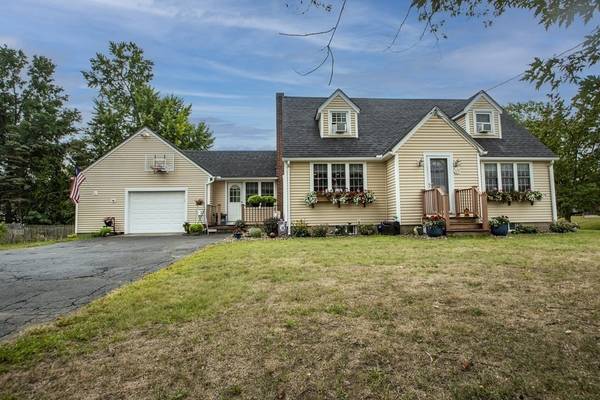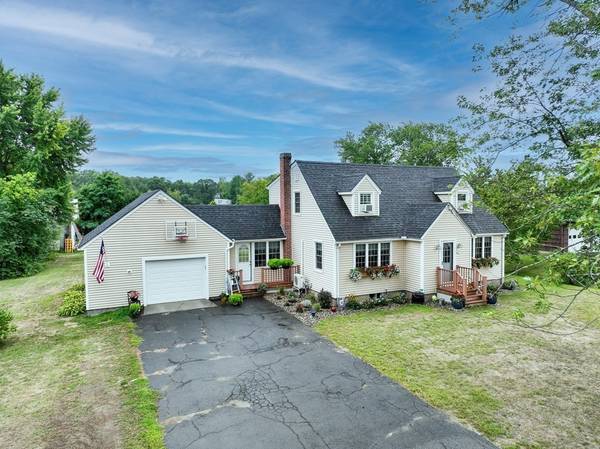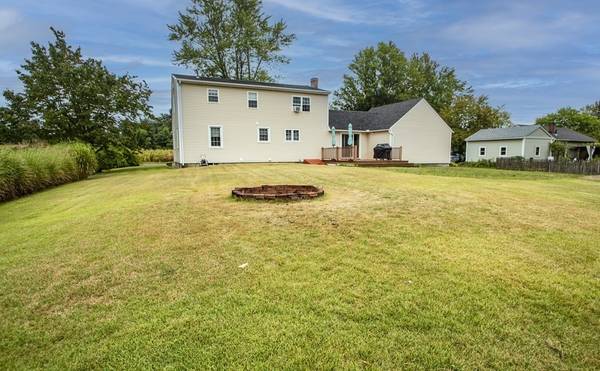For more information regarding the value of a property, please contact us for a free consultation.
119 Depot Hatfield, MA 01038
Want to know what your home might be worth? Contact us for a FREE valuation!

Our team is ready to help you sell your home for the highest possible price ASAP
Key Details
Sold Price $400,000
Property Type Single Family Home
Sub Type Single Family Residence
Listing Status Sold
Purchase Type For Sale
Square Footage 1,567 sqft
Price per Sqft $255
MLS Listing ID 73033978
Sold Date 11/10/22
Style Cape
Bedrooms 3
Full Baths 2
Year Built 1960
Annual Tax Amount $3,707
Tax Year 2022
Lot Size 0.370 Acres
Acres 0.37
Property Description
Welcoming Hatfield cape has raised its family and is now ready to be passed on. Warmth and comfort fill this home with its open floor plan and well-laid-out design. The light-filled dining room and living room are situated at the front of the house opening to the updated kitchen and full bathroom. A large bedroom on the first floor is currently being used as the laundry room/ bunny's room! The W/D can easily be moved back down the cellar. Upstairs are 3 generous bedrooms, all with hardwood floors, and another full bath with a double vanity. From the garage, you enter into a spacious mudroom which gives you direct access to the deck and large backyard.
Location
State MA
County Hampshire
Zoning RUR
Direction Rt 5 to Depot Rd
Rooms
Basement Full, Interior Entry, Bulkhead, Concrete
Primary Bedroom Level Second
Dining Room Flooring - Hardwood
Kitchen Flooring - Stone/Ceramic Tile, Countertops - Stone/Granite/Solid, Open Floorplan, Remodeled
Interior
Interior Features Slider, Mud Room
Heating Baseboard, Oil
Cooling Window Unit(s), Ductless
Flooring Tile, Hardwood, Flooring - Stone/Ceramic Tile
Appliance Range, Dishwasher, Refrigerator, Washer, Dryer, Oil Water Heater, Utility Connections for Electric Range, Utility Connections for Electric Dryer
Laundry Flooring - Hardwood, Main Level, First Floor
Basement Type Full, Interior Entry, Bulkhead, Concrete
Exterior
Exterior Feature Balcony / Deck, Rain Gutters
Garage Spaces 1.0
Community Features Public Transportation, Shopping, Park, Stable(s), Medical Facility, Laundromat, Highway Access, House of Worship, Public School
Utilities Available for Electric Range, for Electric Dryer
Roof Type Shingle
Total Parking Spaces 4
Garage Yes
Building
Lot Description Cleared, Level
Foundation Concrete Perimeter
Sewer Private Sewer
Water Public
Read Less
Bought with Sharon Castelli • The Murphys REALTORS®, Inc.
Get More Information




