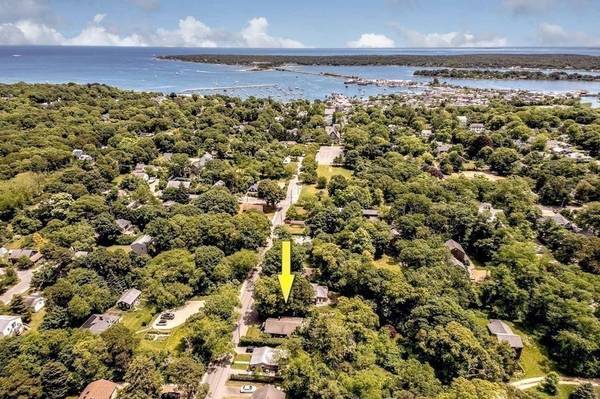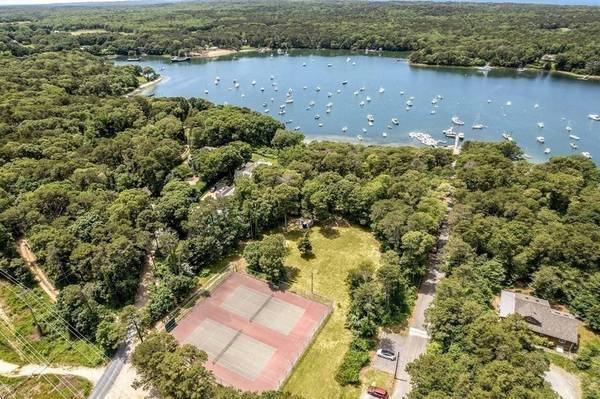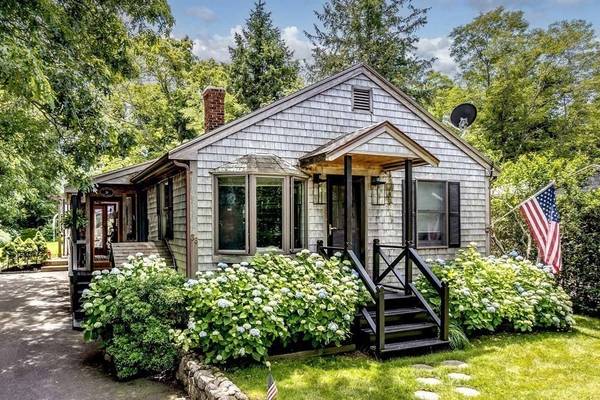For more information regarding the value of a property, please contact us for a free consultation.
38 Lake Street Tisbury, MA 02568
Want to know what your home might be worth? Contact us for a FREE valuation!

Our team is ready to help you sell your home for the highest possible price ASAP
Key Details
Sold Price $1,200,000
Property Type Single Family Home
Sub Type Single Family Residence
Listing Status Sold
Purchase Type For Sale
Square Footage 1,230 sqft
Price per Sqft $975
Subdivision Established Neighborhood
MLS Listing ID 73008819
Sold Date 11/14/22
Style Bungalow
Bedrooms 3
Full Baths 2
HOA Y/N false
Year Built 1938
Annual Tax Amount $4,335
Tax Year 2022
Lot Size 10,454 Sqft
Acres 0.24
Property Description
Coming Soon: Showings start July 9th. 3BR 2BA turn-key home is close to the ferry, shopping & restaurants that Tisbury has to offer. This Vintage 1930's bungalow is truly an Island oasis. This home was updated in 2011 with new updates this spring. Enjoy coveted one floor living. The cozy kitchen is well appointed with stainless steel appliances & flows into the dining/living area which features vaulted ceilings & original pine flooring.The primary BR has a beautiful on-suite BA. The 2 other BRs are adjacent to the 2nd BA. 1 BR used as an office. There are currently 3 BRs, with a 4-BR septic in place. There is an attached living space accessed from the patio. It is included in the sq ft not as BR. With due diligence with the Building, Zoning & Health Dept. a pool is a possibility. Please consult with the town. You are a short distance to the Tashmoo town landing, tennis courts & playground. While you are close to so much, you feel worlds away in this established neighborhood.
Location
State MA
County Dukes
Zoning R-10
Direction Main St to Church St R onto Franklin quick L on to Clough to Lake St. 38 is 4th on the Left.
Rooms
Basement Partial, Walk-Out Access, Bulkhead, Concrete
Primary Bedroom Level Main
Dining Room Vaulted Ceiling(s), Flooring - Hardwood, Exterior Access, Open Floorplan, Remodeled
Kitchen Flooring - Vinyl, Window(s) - Bay/Bow/Box, Dining Area, Pantry, Cabinets - Upgraded, Exterior Access, Open Floorplan, Remodeled, Stainless Steel Appliances, Wine Chiller, Gas Stove
Interior
Interior Features Internet Available - Unknown
Heating Central, Baseboard, Oil
Cooling Window Unit(s)
Flooring Wood, Vinyl, Carpet
Appliance Range, Dishwasher, Microwave, Refrigerator, Washer, Dryer, Range Hood, Oil Water Heater, Utility Connections for Gas Range, Utility Connections for Gas Oven, Utility Connections for Electric Dryer
Laundry Electric Dryer Hookup, Washer Hookup, In Basement
Basement Type Partial, Walk-Out Access, Bulkhead, Concrete
Exterior
Exterior Feature Rain Gutters, Storage, Professional Landscaping, Sprinkler System, Outdoor Shower
Fence Fenced/Enclosed
Community Features Public Transportation, Shopping, Tennis Court(s), Park, Conservation Area, House of Worship, Marina, Public School
Utilities Available for Gas Range, for Gas Oven, for Electric Dryer, Washer Hookup
Roof Type Shingle
Total Parking Spaces 3
Garage No
Building
Lot Description Level
Foundation Block, Irregular
Sewer Inspection Required for Sale, Private Sewer
Water Public
Schools
Elementary Schools Tisbury
Middle Schools Tisbury
High Schools Mvrhs
Read Less
Bought with Roy Cutrer • LAER Realty Partners
Get More Information




