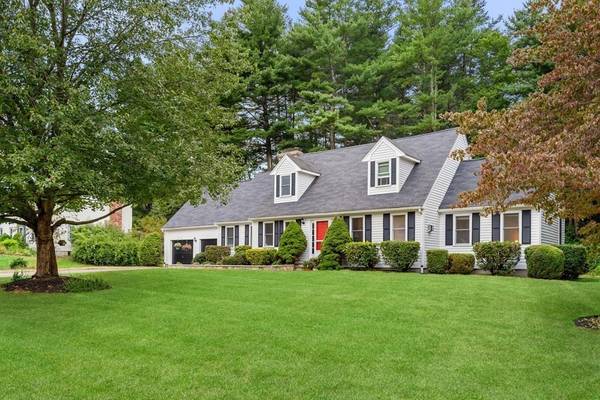For more information regarding the value of a property, please contact us for a free consultation.
36 Paige Farm Rd Amesbury, MA 01913
Want to know what your home might be worth? Contact us for a FREE valuation!

Our team is ready to help you sell your home for the highest possible price ASAP
Key Details
Sold Price $795,000
Property Type Single Family Home
Sub Type Single Family Residence
Listing Status Sold
Purchase Type For Sale
Square Footage 2,343 sqft
Price per Sqft $339
Subdivision South Hampton Woods
MLS Listing ID 73035840
Sold Date 11/15/22
Style Cape
Bedrooms 4
Full Baths 3
Half Baths 1
HOA Fees $2/ann
HOA Y/N true
Year Built 1987
Annual Tax Amount $9,734
Tax Year 2022
Lot Size 0.930 Acres
Acres 0.93
Property Description
Highly sought after South Hampton Woods! This home has been impeccably cared for by the original owners. 4,500 SQFT of potential total living space w/ a desirable flexible floor plan, cathedral ceilings, hardwood floors & a granite, eat in kitchen. Settle in next to the wood burning fireplaced living room, or sip a drink off your deck overlooking the 1 acre flat back yard. The pristine 1ST FLOOR MASTER/GUEST EN SUITE with a gas fireplace, huge walk in closet & full bath is fabulous! Upstairs has 3 big bedrooms, a great SECOND MASTER EN SUITE & 2 full baths. Also on the second level, there is an unfinished attic w/ so much potential. The ATTACHED 2 car garage, w/ walk up loft, is right off the kitchen. The huge & immaculate lower level w/ high ceilings, beckons a playroom? home gym? 2012 Buderus boiler, 2020 HW heater, 2012 roof. Battis Farm is up the street w/ hiking trails, kayaking & community gardens for outdoor fun. Just 1 mile to downtown Amesbury, schools, & Cider Hill Farm.
Location
State MA
County Essex
Zoning R80
Direction So Hampton Rd to Paige Farm Rd
Rooms
Basement Full, Interior Entry, Bulkhead, Sump Pump, Concrete
Primary Bedroom Level First
Dining Room Flooring - Hardwood
Kitchen Bathroom - Half, Flooring - Hardwood, Countertops - Stone/Granite/Solid, Deck - Exterior, Exterior Access, Storage, Lighting - Pendant
Interior
Interior Features Bathroom - Full, Bathroom - With Tub & Shower, Closet - Linen, Countertops - Stone/Granite/Solid, Bathroom, Central Vacuum, Internet Available - Unknown
Heating Baseboard
Cooling Window Unit(s)
Flooring Tile, Carpet, Hardwood, Parquet, Flooring - Stone/Ceramic Tile
Fireplaces Number 2
Fireplaces Type Living Room, Master Bedroom
Appliance ENERGY STAR Qualified Refrigerator, ENERGY STAR Qualified Dryer, ENERGY STAR Qualified Dishwasher, ENERGY STAR Qualified Washer, Range - ENERGY STAR, Gas Water Heater, Utility Connections for Gas Range, Utility Connections for Electric Range, Utility Connections for Gas Oven, Utility Connections for Electric Oven, Utility Connections for Gas Dryer
Laundry First Floor
Basement Type Full, Interior Entry, Bulkhead, Sump Pump, Concrete
Exterior
Garage Spaces 2.0
Community Features Public Transportation, Shopping, Park, Walk/Jog Trails, Stable(s), Golf, Medical Facility, Laundromat, Bike Path, Conservation Area, Highway Access, House of Worship, Marina, Private School, Public School
Utilities Available for Gas Range, for Electric Range, for Gas Oven, for Electric Oven, for Gas Dryer
Waterfront Description Beach Front, Lake/Pond, 1 to 2 Mile To Beach, Beach Ownership(Public)
Roof Type Shingle
Total Parking Spaces 4
Garage Yes
Waterfront Description Beach Front, Lake/Pond, 1 to 2 Mile To Beach, Beach Ownership(Public)
Building
Lot Description Wooded, Cleared, Level
Foundation Concrete Perimeter
Sewer Public Sewer
Water Public
Schools
Elementary Schools Amesbury Elem
Middle Schools Amesbury Middle
High Schools Amesbury High
Read Less
Bought with Lorraine Pesce • Coldwell Banker Realty - Newburyport



