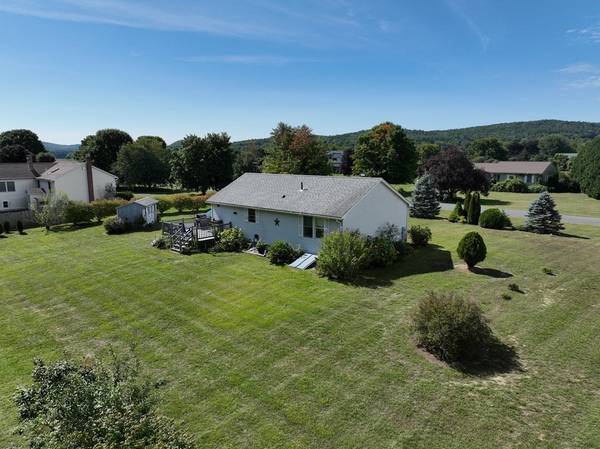For more information regarding the value of a property, please contact us for a free consultation.
20 Riverview Drive Northfield, MA 01360
Want to know what your home might be worth? Contact us for a FREE valuation!

Our team is ready to help you sell your home for the highest possible price ASAP
Key Details
Sold Price $310,000
Property Type Single Family Home
Sub Type Single Family Residence
Listing Status Sold
Purchase Type For Sale
Square Footage 1,008 sqft
Price per Sqft $307
MLS Listing ID 73040894
Sold Date 11/15/22
Style Ranch
Bedrooms 3
Full Baths 1
Year Built 1997
Annual Tax Amount $2,752
Tax Year 2022
Lot Size 1.270 Acres
Acres 1.27
Property Description
OPEN HOUSE XCL'D: Seller has accepted an offer. This immaculate and meticulously cared for home sits upon 1.27 acres on a quiet cul-de-sac in Northfield. You'll find this move-in ready 3 bdrm ranch home easy to love with its many upgrades, good condition & spacious open level yard. The handsome kitchen, with quartz countertops and stainless steel appliances, is thoughtfully laid out with a generous dining area. It shares sun light throughout the day with the living room with its cozy fireplace and large windows overlooking the front yard. 3 bdrms and a full bathroom with quartzite floors and step-in shower round out this offering. A full dry basement with laundry hook-ups is where you'll find the Buderus boiler and potential for future finishing. Enjoy the composite deck that overlooks the expansive acreage to the rear of the home. Attractive landscaping features and a handy equipment/tool shed round out the outdoors.
Location
State MA
County Franklin
Zoning RA
Direction Route 2 > 63 North > Pine Meadow > Riverview
Rooms
Basement Full, Bulkhead, Concrete
Primary Bedroom Level First
Kitchen Flooring - Laminate, Dining Area, Pantry, Countertops - Stone/Granite/Solid, Cabinets - Upgraded, Deck - Exterior, Open Floorplan
Interior
Interior Features Internet Available - Broadband
Heating Baseboard, Oil
Cooling None
Flooring Carpet, Stone / Slate, Wood Laminate
Fireplaces Number 1
Fireplaces Type Living Room
Appliance Range, Dishwasher, Microwave, Refrigerator, Washer, Dryer, Water Treatment, Oil Water Heater, Tank Water Heater, Utility Connections for Electric Range, Utility Connections for Electric Dryer
Laundry Electric Dryer Hookup, Washer Hookup, In Basement
Basement Type Full, Bulkhead, Concrete
Exterior
Exterior Feature Storage
Utilities Available for Electric Range, for Electric Dryer, Washer Hookup
Roof Type Shingle
Total Parking Spaces 3
Garage No
Building
Lot Description Level
Foundation Concrete Perimeter
Sewer Private Sewer
Water Private
Schools
Elementary Schools Nfld Elem
Middle Schools Pioneer
High Schools Pioneer Or Fcts
Others
Acceptable Financing Contract
Listing Terms Contract
Read Less
Bought with Marcia Brooks • Cohn & Company



