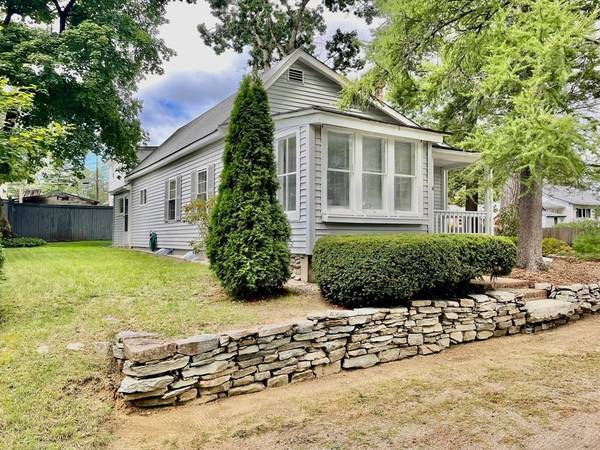For more information regarding the value of a property, please contact us for a free consultation.
16 Massasoit St Montague, MA 01351
Want to know what your home might be worth? Contact us for a FREE valuation!

Our team is ready to help you sell your home for the highest possible price ASAP
Key Details
Sold Price $209,500
Property Type Single Family Home
Sub Type Single Family Residence
Listing Status Sold
Purchase Type For Sale
Square Footage 874 sqft
Price per Sqft $239
MLS Listing ID 73041686
Sold Date 11/15/22
Style Ranch, Bungalow
Bedrooms 2
Full Baths 1
Year Built 1940
Annual Tax Amount $1,823
Tax Year 2022
Lot Size 5,227 Sqft
Acres 0.12
Property Description
This immaculate and charming ranch style cottage offer one floor living...and "Move in Ready". Eat in kitchen with large pantry/cabinet, great for storage. (Separate laundry room) Open kitchen and living room creates a feeling of spaciousness, comfort and coziness. A bright three season porch is an added bonus. Inside and out, this home is a GEM ! A block away is the Lake Pleasant Bridge of Names, Post Office and hiking trails. Around the corner, just steps away is Montague Plains and Wildlife Management which offers more hiking trails nature studies, and seasonal hunting. This quaint little village was founded in 1874 and is rich in vibrant history that can be obtained on the town of Montague's website. Easy access to Northampton, Amherst and surrounding towns including Route 2. SEE DISCOSURE REMARKS...
Location
State MA
County Franklin
Area Lake Pleasant
Zoning RS
Direction Lake Pleasant Rd.,(Of Millers Falls Rd) L-onto Adams St., L-onto Massasoit St.
Rooms
Basement Partial, Concrete
Interior
Heating Forced Air, Oil
Cooling None
Flooring Wood, Tile, Carpet, Wood Laminate
Appliance Range, Refrigerator, Washer, Dryer, Electric Water Heater, Tank Water Heater, Utility Connections for Electric Range, Utility Connections for Electric Oven
Basement Type Partial, Concrete
Exterior
Exterior Feature Rain Gutters
Fence Fenced
Community Features Shopping, Park, Walk/Jog Trails, Medical Facility, Bike Path, Conservation Area, Private School, Public School, University
Utilities Available for Electric Range, for Electric Oven
Roof Type Shingle
Total Parking Spaces 3
Garage Yes
Building
Lot Description Gentle Sloping, Level
Foundation Block
Sewer Public Sewer
Water Public
Schools
Elementary Schools Elementary
Middle Schools Turners Falls
High Schools Turners Falls
Read Less
Bought with Lawrence Rubin • Kushner Realty



