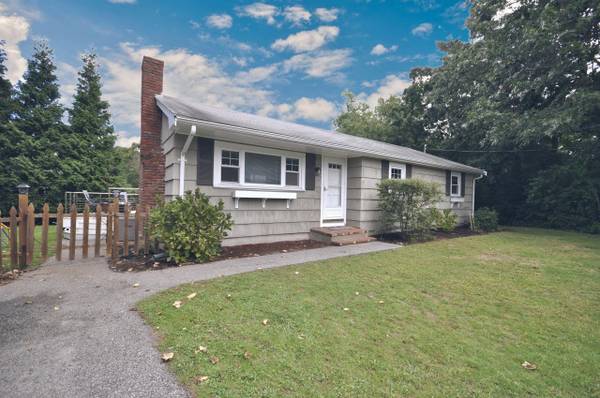For more information regarding the value of a property, please contact us for a free consultation.
68 Sachem Drive Sagamore Beach, MA 02562
Want to know what your home might be worth? Contact us for a FREE valuation!

Our team is ready to help you sell your home for the highest possible price ASAP
Key Details
Sold Price $419,900
Property Type Single Family Home
Sub Type Single Family Residence
Listing Status Sold
Purchase Type For Sale
Square Footage 1,044 sqft
Price per Sqft $402
MLS Listing ID 22205114
Sold Date 11/15/22
Style Ranch
Bedrooms 3
Full Baths 1
HOA Y/N No
Abv Grd Liv Area 1,044
Originating Board Cape Cod & Islands API
Year Built 1970
Annual Tax Amount $3,233
Tax Year 2022
Lot Size 10,018 Sqft
Acres 0.23
Special Listing Condition None
Property Description
A Ranch can be a rare find in Sagamore Beach - and this one is adorable. This home sits on a flat, level lot with a fire pit and large deck overlooking the backyard. As you enter through the front door, the hardwood flooring throughout welcomes you in along with the cozy wood burning fireplace and shiplap surround. The updated galley style kitchen with granite counters has an exterior entrance for easy grocery access. There's also a convenient dining area with sliding door access out to the yard. Just down the hall is the full bath with vinyl plant flooring, tub and a newer vanity. Located at the end of the hallway are all three bedrooms all with hardwood flooring. There's also a full basement, central air and a partially fenced-in yard. This home is just a short distance to Scusset Beach, Sagamore Beach and the Cape Cod Canal.
Location
State MA
County Barnstable
Zoning 1
Direction Meetinghouse Lane, left to Williston, 2nd right onto Sachem, see sign at #68
Rooms
Other Rooms Outbuilding
Basement Bulkhead Access, Interior Entry, Full
Primary Bedroom Level First
Bedroom 2 First
Bedroom 3 First
Dining Room Closet, Dining Room
Kitchen Kitchen
Interior
Interior Features Recessed Lighting, Pantry, Linen Closet
Heating Forced Air
Cooling Central Air
Flooring Hardwood, Tile, Laminate
Fireplaces Number 1
Fireplaces Type Wood Burning
Fireplace Yes
Appliance Dishwasher, Refrigerator, Electric Range, Water Heater, Electric Water Heater
Laundry Washer Hookup, In Basement
Basement Type Bulkhead Access,Interior Entry,Full
Exterior
Exterior Feature Yard, Other
Community Features Beach, Snow Removal, Rubbish Removal, Road Maintenance
View Y/N No
Roof Type Asphalt,Shingle
Street Surface Paved
Porch Deck
Garage No
Private Pool No
Building
Lot Description Bike Path, School, Major Highway, House of Worship, Cape Cod Rail Trail, Public Tennis, Conservation Area, Cleared, Level
Faces Meetinghouse Lane, left to Williston, 2nd right onto Sachem, see sign at #68
Story 1
Foundation Poured
Sewer Septic Tank, Private Sewer
Water Public
Level or Stories 1
Structure Type Shingle Siding
New Construction No
Schools
Elementary Schools Bourne
Middle Schools Bourne
High Schools Bourne
School District Bourne
Others
Tax ID 7.4490
Acceptable Financing Conventional
Distance to Beach .3 - .5
Listing Terms Conventional
Special Listing Condition None
Read Less




