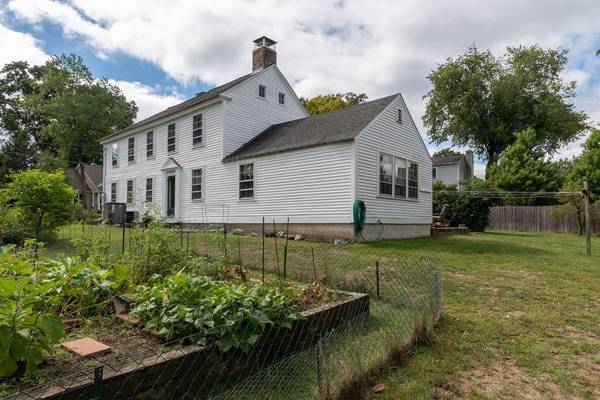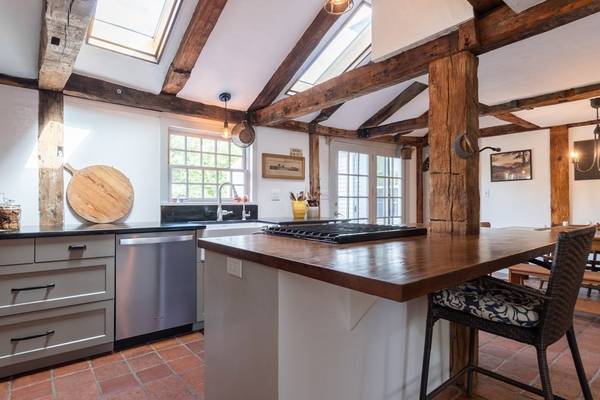For more information regarding the value of a property, please contact us for a free consultation.
81 Robinson Rd. Nashua, NH 03060
Want to know what your home might be worth? Contact us for a FREE valuation!

Our team is ready to help you sell your home for the highest possible price ASAP
Key Details
Sold Price $487,000
Property Type Single Family Home
Sub Type Single Family Residence
Listing Status Sold
Purchase Type For Sale
Square Footage 2,886 sqft
Price per Sqft $168
MLS Listing ID 73035138
Sold Date 11/17/22
Style Colonial, Antique, Farmhouse
Bedrooms 3
Full Baths 2
Half Baths 1
HOA Y/N false
Year Built 1767
Annual Tax Amount $8,069
Tax Year 2021
Lot Size 0.340 Acres
Acres 0.34
Property Description
Historic Lund Homestead....the oldest two story home in Nashua has been updated and lovingly maintained by the current owners for the past 30 years. The post & beam structure creates a simple yet interesting backdrop for artwork & collectibles. Vaulted ceilings, sklylights and large room dimensions are a pleasant surprise. The kitchen was carefully remodeled to preserve it's antique charm yet boasts a 5 burner gas range, new soapstone counters & Farmer's sink, stainless steel refrigerator & dishwasher. This countrified and comfortable kitchen provides the focus for family gatherings. More formal areas such as the dining room and front to back living room are sizable yet warm and welcoming. A beamed family room was added in the 40's (1940's) and has a bar passthrough that is so cool! Bedrooms are bright and cheery, many with fireplace accents and the primary bedroom has a 3/4 bath. The most adorable room in the house is the nursery with built-in drawers and a window seat. Ther
Location
State NH
County Hillsborough
Zoning RA
Direction Exit 4, head East on East Dunstable, make an immediate Right onto Robinson Rd.
Rooms
Family Room Beamed Ceilings, Vaulted Ceiling(s), Flooring - Wood, Cable Hookup
Basement Full, Interior Entry, Bulkhead, Sump Pump, Concrete, Unfinished
Primary Bedroom Level Second
Dining Room Closet/Cabinets - Custom Built, Flooring - Wood
Kitchen Skylight, Beamed Ceilings, Flooring - Stone/Ceramic Tile, Dining Area, Countertops - Stone/Granite/Solid, Kitchen Island, Country Kitchen, Exterior Access, Stainless Steel Appliances, Gas Stove, Lighting - Pendant
Interior
Interior Features Nursery, Internet Available - Broadband
Heating Central, Forced Air
Cooling Central Air
Flooring Wood, Tile, Carpet, Hardwood
Fireplaces Number 3
Fireplaces Type Dining Room, Family Room, Living Room, Master Bedroom
Appliance Range, Dishwasher, Refrigerator, Washer, Dryer, Gas Water Heater, Tank Water Heater, Utility Connections for Gas Range, Utility Connections for Gas Oven, Utility Connections for Gas Dryer
Laundry Washer Hookup
Basement Type Full, Interior Entry, Bulkhead, Sump Pump, Concrete, Unfinished
Exterior
Exterior Feature Garden
Community Features Public Transportation, Shopping, Park, Walk/Jog Trails, Golf, Medical Facility, Highway Access, House of Worship, Private School, Public School, University
Utilities Available for Gas Range, for Gas Oven, for Gas Dryer, Washer Hookup
Roof Type Shingle
Total Parking Spaces 5
Garage No
Building
Lot Description Level
Foundation Block, Granite
Sewer Public Sewer
Water Public
Architectural Style Colonial, Antique, Farmhouse
Schools
Elementary Schools Sunset Heights
Middle Schools Elm Street
High Schools Nashua North
Others
Senior Community false
Read Less
Bought with Tracy Callahan • Coldwell Banker Realty - Westford



