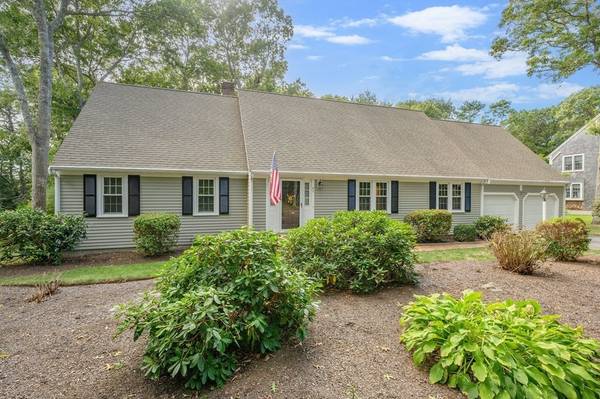For more information regarding the value of a property, please contact us for a free consultation.
51 Popple Bottom Rd Sandwich, MA 02563
Want to know what your home might be worth? Contact us for a FREE valuation!

Our team is ready to help you sell your home for the highest possible price ASAP
Key Details
Sold Price $649,000
Property Type Single Family Home
Sub Type Single Family Residence
Listing Status Sold
Purchase Type For Sale
Square Footage 1,916 sqft
Price per Sqft $338
Subdivision Rolling Ridge Farm
MLS Listing ID 73043676
Sold Date 11/17/22
Style Ranch, Shingle
Bedrooms 3
Full Baths 2
Half Baths 1
HOA Fees $300
HOA Y/N true
Year Built 1988
Annual Tax Amount $7,285
Tax Year 2022
Lot Size 0.490 Acres
Acres 0.49
Property Description
One floor living with second floor expansion possibilities in Rolling Ridge Farm make this home stand out. Beautifully set and expansive in design, the easy flow floor plan suits everyone. The open living and dining rooms are spacious and continue into a country kitchen and great room that is just bathed in sunlight. The great room boasts several built-in features, cozy fireplace and overlooks the lush gardens and landscaped yard that offers the privacy and tranquility that drew you to Cape Cod. A primary en-suite bedroom, guest bedrooms, guest bath, powder room and laundry area complete the main floor. A finished lower level bonus space offering flexibility, a massive walk-up attic expansion/storage space and an attached 2 car garage finish the home. Rolling Ridge Farm is a pristine community of properties with its own private beach on Lawrence Pond, docks, tennis courts, volleyball, picnic area and walking trails all within close proximity to golf courses, Route 6 and historic 6A.
Location
State MA
County Barnstable
Area South Sandwich
Zoning R-2
Direction Route 6A, Route 6 or or Farmersville Road to Popple Bottom Road
Rooms
Family Room Flooring - Wall to Wall Carpet, Open Floorplan
Basement Full, Partially Finished
Primary Bedroom Level Main
Dining Room Flooring - Wood
Kitchen Flooring - Hardwood, Kitchen Island, Country Kitchen, Open Floorplan
Interior
Interior Features Bonus Room, Internet Available - Broadband
Heating Baseboard, Natural Gas
Cooling None
Flooring Wood, Carpet, Flooring - Wall to Wall Carpet
Fireplaces Number 1
Fireplaces Type Family Room
Appliance Range, Dishwasher, Microwave, Refrigerator, Washer, Gas Water Heater, Tank Water Heater, Utility Connections for Electric Range, Utility Connections for Electric Dryer
Laundry Main Level, First Floor, Washer Hookup
Basement Type Full, Partially Finished
Exterior
Exterior Feature Professional Landscaping, Garden
Garage Spaces 2.0
Community Features Tennis Court(s), Golf, Conservation Area, Highway Access
Utilities Available for Electric Range, for Electric Dryer, Washer Hookup
Waterfront Description Beach Front, Lake/Pond, 1/10 to 3/10 To Beach, Beach Ownership(Association)
Roof Type Shingle
Total Parking Spaces 4
Garage Yes
Waterfront Description Beach Front, Lake/Pond, 1/10 to 3/10 To Beach, Beach Ownership(Association)
Building
Lot Description Level
Foundation Concrete Perimeter
Sewer Inspection Required for Sale
Water Private
Others
Senior Community false
Read Less
Bought with Anne Fitzgerald • William Raveis R.E. & Home Services



