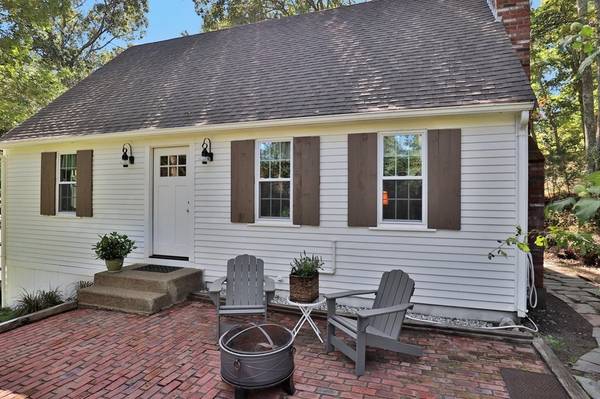For more information regarding the value of a property, please contact us for a free consultation.
20 Crowell Rd Sandwich, MA 02563
Want to know what your home might be worth? Contact us for a FREE valuation!

Our team is ready to help you sell your home for the highest possible price ASAP
Key Details
Sold Price $575,000
Property Type Single Family Home
Sub Type Single Family Residence
Listing Status Sold
Purchase Type For Sale
Square Footage 1,428 sqft
Price per Sqft $402
Subdivision Galloping Hills
MLS Listing ID 73045956
Sold Date 11/18/22
Style Cape
Bedrooms 3
Full Baths 2
HOA Y/N false
Year Built 1980
Annual Tax Amount $4,395
Tax Year 2022
Lot Size 0.540 Acres
Acres 0.54
Property Description
This enchanting cape sits back, in the lovely Galloping Hills neighborhood, on its 1/2 acre lot for maximum privacy and has been tastefully remodeled recently. So many updates and wonderful features in this home, such as all new windows, gorgeous new kitchen, mostly updated bathrooms, new oil tank, black lacquered hardwood floors, many trees removed, yet still lots of privacy and shade, a main floor bedroom, and a dry, walkout basement. If you are unfamiliar with Galloping Hills, it is one of the most convenient neighborhoods in Sandwich, close to downtown, close to the beach, close to shopping and the bridge, yet tucked up on a hill away from traffic and no worries about flooding!
Location
State MA
County Barnstable
Area Sandwich (Village)
Zoning R-1
Direction Route 6A to Chipman Rd, left on Crowell Rd (#20 is on the right)
Rooms
Basement Full, Walk-Out Access, Interior Entry
Primary Bedroom Level Second
Dining Room Flooring - Hardwood
Kitchen Countertops - Stone/Granite/Solid, Deck - Exterior, Exterior Access, Stainless Steel Appliances
Interior
Heating Baseboard, Oil
Cooling None
Flooring Wood, Tile
Fireplaces Number 1
Fireplaces Type Living Room
Appliance Range, Dishwasher, Microwave, Refrigerator, Washer, Oil Water Heater, Tank Water Heaterless, Utility Connections for Electric Range, Utility Connections for Electric Oven, Utility Connections for Electric Dryer
Laundry In Basement, Washer Hookup
Basement Type Full, Walk-Out Access, Interior Entry
Exterior
Community Features Shopping, Walk/Jog Trails, Golf, Medical Facility, Bike Path, Conservation Area, Highway Access, House of Worship, Marina, Public School
Utilities Available for Electric Range, for Electric Oven, for Electric Dryer, Washer Hookup
Waterfront Description Beach Front, Bay, 1 to 2 Mile To Beach, Beach Ownership(Public)
Roof Type Shingle
Total Parking Spaces 4
Garage No
Waterfront Description Beach Front, Bay, 1 to 2 Mile To Beach, Beach Ownership(Public)
Building
Lot Description Wooded, Cleared, Gentle Sloping, Level
Foundation Concrete Perimeter
Sewer Inspection Required for Sale, Private Sewer
Water Public
Schools
Elementary Schools Oak Ridge
Middle Schools Sandwich
High Schools Sandwich
Read Less
Bought with Peter McGovern • Four Points Real Estate, LLC



