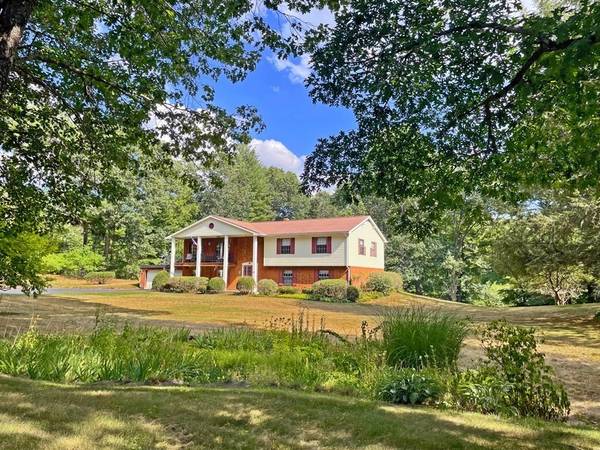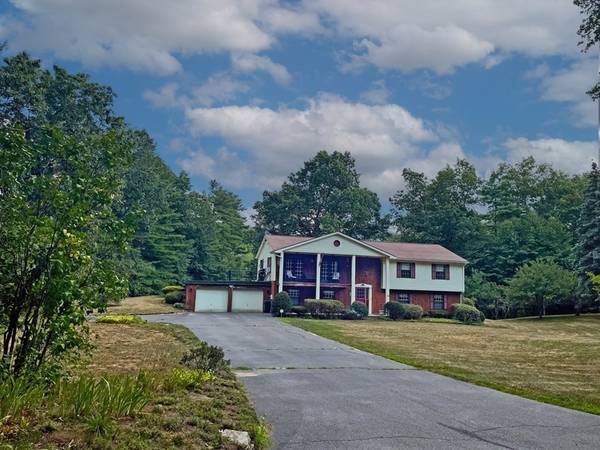For more information regarding the value of a property, please contact us for a free consultation.
33 Fosters Road Montague, MA 01351
Want to know what your home might be worth? Contact us for a FREE valuation!

Our team is ready to help you sell your home for the highest possible price ASAP
Key Details
Sold Price $415,000
Property Type Single Family Home
Sub Type Single Family Residence
Listing Status Sold
Purchase Type For Sale
Square Footage 1,903 sqft
Price per Sqft $218
MLS Listing ID 73022774
Sold Date 11/21/22
Style Contemporary
Bedrooms 4
Full Baths 2
Year Built 1983
Annual Tax Amount $5,371
Tax Year 2022
Lot Size 2.100 Acres
Acres 2.1
Property Description
This one-owner home was designed with plenty of space to enjoy inside and out. Spacious rooms with access to several outdoor spaces. The living room has a balcony in the front. The dining room with its roof deck on the side, and the sunken sunroom with a slate floor has a hot tub and many windows and doors to take it the peaceful view and opens onto a two-tier deck to a private backyard. The kitchen with a breakfast bar and dining area. The family room with a bar and the Master Bedroom and bath on the lower level also includes a workshop, laundry room, utility, and storage room to stack all wood you need for your wood/oil boiler. Mature perennial gardens line the driveway and along the road in the front, welcoming you to this lovely property. Apple trees and large storage shed accent the side yard towards the woods. Set on a lovely country road in a super great location, right off Rte 47 with an easy commute to Amherst and Greenfield. Additional building lot available on the west side
Location
State MA
County Franklin
Zoning AF
Direction Route 47 to Fosters Road
Rooms
Family Room Closet, Closet/Cabinets - Custom Built
Basement Partial, Interior Entry, Garage Access, Concrete
Primary Bedroom Level First
Dining Room Flooring - Laminate, Balcony / Deck, Deck - Exterior, Exterior Access, Slider, Lighting - Overhead
Kitchen Flooring - Vinyl, Dining Area, Breakfast Bar / Nook
Interior
Interior Features Ceiling Fan(s), Sunken, Sun Room, Internet Available - Broadband, Internet Available - DSL
Heating Baseboard, Oil, Wood
Cooling Window Unit(s)
Flooring Carpet, Laminate, Hardwood, Stone / Slate, Flooring - Stone/Ceramic Tile
Appliance Range, Dishwasher, Washer, Dryer, ENERGY STAR Qualified Refrigerator, Range Hood, Oil Water Heater, Tank Water Heaterless, Plumbed For Ice Maker, Utility Connections for Electric Range, Utility Connections for Electric Oven, Utility Connections for Electric Dryer
Laundry Electric Dryer Hookup, Washer Hookup, In Basement
Basement Type Partial, Interior Entry, Garage Access, Concrete
Exterior
Exterior Feature Balcony, Rain Gutters, Storage, Fruit Trees, Stone Wall
Garage Spaces 2.0
Community Features Park, Walk/Jog Trails, Stable(s), Conservation Area, Highway Access, House of Worship, Public School
Utilities Available for Electric Range, for Electric Oven, for Electric Dryer, Washer Hookup, Icemaker Connection, Generator Connection
Roof Type Shingle
Total Parking Spaces 4
Garage Yes
Building
Lot Description Gentle Sloping, Level, Sloped
Foundation Block
Sewer Private Sewer
Water Private
Schools
Elementary Schools Hillcrest/Sheff
Middle Schools Gfms
High Schools Tfhs
Read Less
Bought with Mary Johnson • Fitzgerald Real Estate



