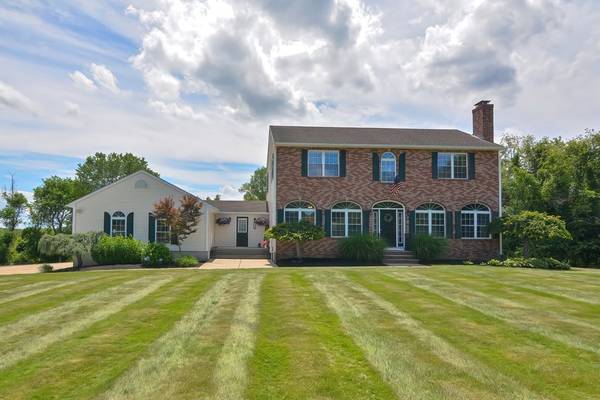For more information regarding the value of a property, please contact us for a free consultation.
117 Broad Street Rehoboth, MA 02769
Want to know what your home might be worth? Contact us for a FREE valuation!

Our team is ready to help you sell your home for the highest possible price ASAP
Key Details
Sold Price $725,000
Property Type Single Family Home
Sub Type Single Family Residence
Listing Status Sold
Purchase Type For Sale
Square Footage 3,047 sqft
Price per Sqft $237
MLS Listing ID 73012122
Sold Date 10/21/22
Style Colonial
Bedrooms 4
Full Baths 3
Half Baths 1
Year Built 2002
Annual Tax Amount $6,801
Tax Year 2022
Lot Size 12.920 Acres
Acres 12.92
Property Description
This AMAZING COLONIAL is situated on 12+ pristine acres in sought after Rehoboth, and features GLEAMING hardwoods and updates galore! The mudroom flows seamlessly into the massive open layout dining area and kitchen, which offers granite countertops, SS appliances, NEW custom maple cabinets and TWO sliders!! The fireplaced living room and family room are both drenched in natural sunlight! The front to back main bdrm will not disappoint with hardwoods, main bath and MASSIVE WIC! Two more generously sized bdrms can be found on the 2nd floor, both featuring double closets, as well as another full updated bath! The backyard has it all including 20x30 patio, trex deck, above ground pool, outside shower and ALL of the birdwatching you can take in! This property is a nature lowers dream and is home to eastern blue birds, purple martins and many more! Another HUGE value add to this property are the solar panels which offset ALL energy costs and produce monthly credits instead of bills!!!!
Location
State MA
County Bristol
Zoning res
Direction Rt 44/Winthrop St to Broad St. Home on Left.
Rooms
Family Room Ceiling Fan(s), Flooring - Hardwood, Cable Hookup, Exterior Access, Open Floorplan, Archway
Basement Full, Partially Finished, Interior Entry, Concrete
Primary Bedroom Level Second
Dining Room Ceiling Fan(s), Flooring - Hardwood, Deck - Exterior, Exterior Access, Open Floorplan, Recessed Lighting, Remodeled, Slider, Lighting - Overhead
Kitchen Dining Area, Countertops - Stone/Granite/Solid, Countertops - Upgraded, Cabinets - Upgraded, Deck - Exterior, Exterior Access, Open Floorplan, Recessed Lighting, Remodeled, Slider, Stainless Steel Appliances, Wine Chiller, Peninsula, Lighting - Sconce, Lighting - Overhead, Archway
Interior
Interior Features Bathroom - Full, Closet, Bathroom, Game Room, Mud Room
Heating Baseboard, Oil
Cooling Window Unit(s)
Flooring Carpet, Hardwood, Flooring - Stone/Ceramic Tile
Fireplaces Number 1
Fireplaces Type Living Room
Appliance Range, Dishwasher, Refrigerator, Oil Water Heater, Tank Water Heater, Utility Connections for Electric Range, Utility Connections for Electric Oven, Utility Connections for Electric Dryer
Laundry First Floor, Washer Hookup
Basement Type Full, Partially Finished, Interior Entry, Concrete
Exterior
Exterior Feature Rain Gutters, Professional Landscaping, Garden, Stone Wall
Garage Spaces 2.0
Pool Above Ground
Community Features Public Transportation, Shopping, Pool, Tennis Court(s), Park, Walk/Jog Trails, Stable(s), Golf, Medical Facility, Laundromat, Bike Path, Conservation Area, Highway Access, House of Worship, Private School, Public School, T-Station, University
Utilities Available for Electric Range, for Electric Oven, for Electric Dryer, Washer Hookup
Roof Type Shingle
Total Parking Spaces 15
Garage Yes
Private Pool true
Building
Lot Description Wooded, Easements, Cleared, Level
Foundation Concrete Perimeter
Sewer Private Sewer
Water Private
Architectural Style Colonial
Others
Acceptable Financing Contract
Listing Terms Contract
Read Less
Bought with Jacqueline Gervais • Engel & Volkers East Greenwich



