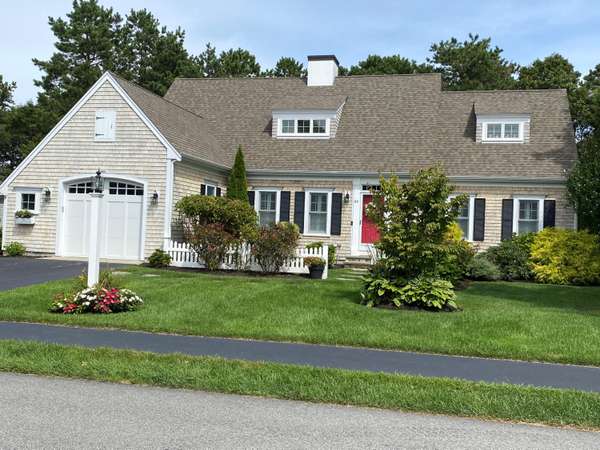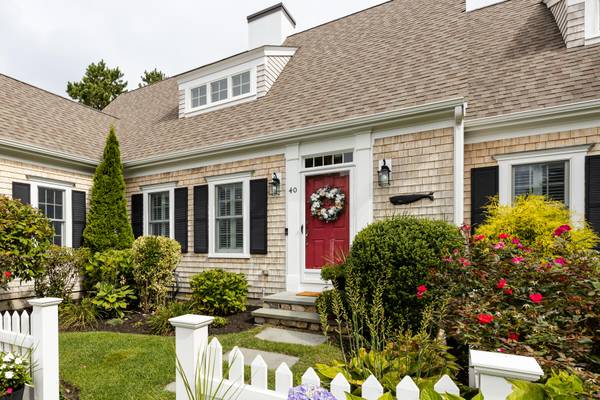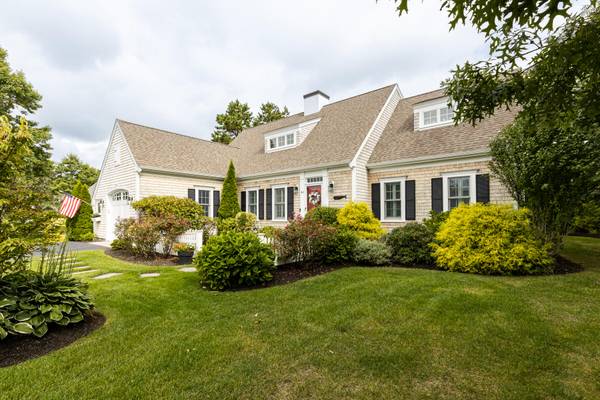For more information regarding the value of a property, please contact us for a free consultation.
40 Dovetail Lane Cotuit, MA 02635
Want to know what your home might be worth? Contact us for a FREE valuation!

Our team is ready to help you sell your home for the highest possible price ASAP
Key Details
Sold Price $870,000
Property Type Single Family Home
Sub Type Single Family Residence
Listing Status Sold
Purchase Type For Sale
Square Footage 1,965 sqft
Price per Sqft $442
MLS Listing ID 22204806
Sold Date 11/28/22
Style Cape
Bedrooms 3
Full Baths 2
Half Baths 1
HOA Fees $162/mo
HOA Y/N Yes
Abv Grd Liv Area 1,965
Originating Board Cape Cod & Islands API
Year Built 2013
Annual Tax Amount $6,996
Tax Year 2022
Lot Size 0.290 Acres
Acres 0.29
Special Listing Condition Broker-Agent/Owner
Property Description
Stunning is the word for this meticulously maintained home located in sought after Cotuit Meadows. This elegant Bayside built cape style home has been professionally designed and decorated. It offers a first floor primary en suite that includes a walk-In closet and spacious private bathroom. The open floor plan is perfect for gathering around the large kitchen island and flows into a family room with a lovely gas fireplace to warm those chilly nights and a sky light fills the room with light. The floor plan is completed by a large dining area with plenty of room for family gatherings. A half bath and first floor laundry area complete the layout.Upstairs offers a large full bath, two guest bedrooms and another room that can be used as a bedroom or office.The outside is as lovely as the inside. A large deck provides plenty of space for your out-door furniture and is surrounded by professional landscaping with trees, hydrangeas, roses, Rose of Sharon and assorted flowers providing beauty and privacy. In addition there is a full house generator...just in case.. and a oversized one car garage.This lovely home is located close to shopping, trails, the beaches and great restaurants. This is a must see so schedule an appointment and come take a look.
Location
State MA
County Barnstable
Zoning RF
Direction From Falmouth take Rt.28 east to Noisy Hole Rd. Make a left, make a right onto Osprey Drive, make second right onto Dovetail Lane.
Rooms
Basement Full
Primary Bedroom Level First
Bedroom 2 Second
Bedroom 3 Second
Dining Room Dining Room
Kitchen Kitchen, Upgraded Cabinets, Recessed Lighting, Pantry, Kitchen Island
Interior
Interior Features Walk-In Closet(s), Wine Cooler, Recessed Lighting, HU Cable TV
Heating Forced Air
Cooling Central Air
Flooring Carpet, Tile, Hardwood
Fireplaces Number 1
Fireplaces Type Gas
Fireplace Yes
Window Features Skylight
Appliance Dishwasher, Gas Range, Washer, Refrigerator, Microwave, Dryer - Gas, Disposal, Water Heater, Gas Water Heater
Laundry Washer Hookup, Gas Dryer Hookup, Laundry Areas
Basement Type Full
Exterior
Exterior Feature Underground Sprinkler, Yard
Garage Spaces 1.0
Community Features Common Area
View Y/N No
Roof Type Asphalt,Pitched
Street Surface Paved
Porch Deck
Garage Yes
Private Pool No
Building
Lot Description Shopping, Level, North of Route 28
Faces From Falmouth take Rt.28 east to Noisy Hole Rd. Make a left, make a right onto Osprey Drive, make second right onto Dovetail Lane.
Story 2
Foundation Poured
Sewer Private Sewer
Water Public
Level or Stories 2
Structure Type Shingle Siding
New Construction No
Schools
Elementary Schools Barnstable
Middle Schools Barnstable
High Schools Barnstable
School District Barnstable
Others
HOA Fee Include Professional Property Management,Reserve Funds
Tax ID 002002114
Acceptable Financing Conventional
Listing Terms Conventional
Special Listing Condition Broker-Agent/Owner
Read Less




