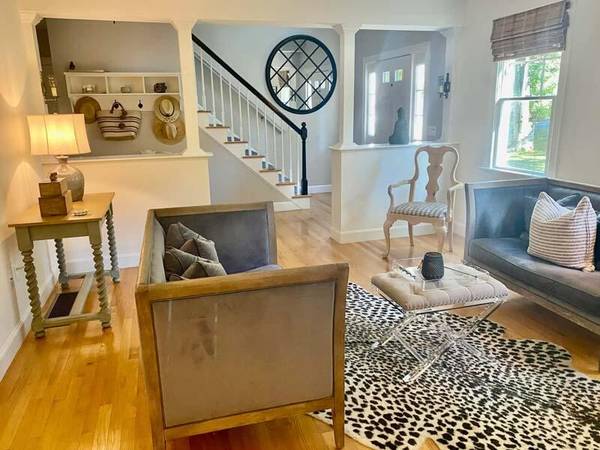For more information regarding the value of a property, please contact us for a free consultation.
53 Schooner Drive Cotuit, MA 02635
Want to know what your home might be worth? Contact us for a FREE valuation!

Our team is ready to help you sell your home for the highest possible price ASAP
Key Details
Sold Price $916,000
Property Type Single Family Home
Sub Type Single Family Residence
Listing Status Sold
Purchase Type For Sale
Square Footage 2,787 sqft
Price per Sqft $328
MLS Listing ID 22205454
Sold Date 11/30/22
Style Colonial
Bedrooms 3
Full Baths 2
Half Baths 1
HOA Y/N No
Abv Grd Liv Area 2,787
Originating Board Cape Cod & Islands API
Year Built 1995
Annual Tax Amount $6,756
Tax Year 2022
Lot Size 1.130 Acres
Acres 1.13
Special Listing Condition Broker-Agent/Owner
Property Description
Beautiful Cotuit home tucked away on the end of a quiet cul-de-sac. Host summer dinners on the spacious deck overlooking the large private yard abutting both the Santuit River and Willowbend. Entertain family and friends in the sunny fireplaced kitchen/FR combo with room for everyone. Dining room with crown molding sets the tone for those special occasions and holidays. The cozy LR is perfect for an afternoon siesta or quiet reading spot. The second floor features 3 bedrooms and 2 full baths which includes a large ensuite primary BR. There are two additional rooms including one being used as a home office and the other as a cozy den. The basement features a partially finished area that is a perfect as recreational space, a movie or exercise area, or overflow space for guests. Hardwood floors throughout house, too. This property is the perfect Cape home and brings all the amenities that Cotuit has to offer!
Location
State MA
County Barnstable
Zoning RF
Direction Rte. 28 to Main St. Cotuit to 53 Schooner Dr.
Rooms
Other Rooms Outbuilding
Basement Bulkhead Access, Full, Other
Primary Bedroom Level Second
Bedroom 2 Second
Bedroom 3 Second
Dining Room Dining Room
Kitchen Breakfast Bar, Recessed Lighting, Kitchen, Dining Area, Built-in Features
Interior
Interior Features Central Vacuum, Walk-In Closet(s), Recessed Lighting, Linen Closet, HU Cable TV
Heating Forced Air
Cooling Central Air
Flooring Wood
Fireplaces Number 1
Fireplaces Type Wood Burning
Fireplace Yes
Appliance Gas Range, Washer, Refrigerator, Dryer - Gas, Dishwasher, Water Heater, Gas Water Heater
Laundry Gas Dryer Hookup, Laundry Room, Second Floor
Basement Type Bulkhead Access,Full,Other
Exterior
Exterior Feature Yard, Outdoor Shower
Garage Spaces 2.0
View Y/N No
Roof Type Asphalt
Street Surface Paved
Porch Deck
Garage Yes
Private Pool No
Building
Lot Description Conservation Area, Near Golf Course, Public Tennis, Marina, Major Highway, House of Worship, Horse Trail, Wooded, Cul-De-Sac, South of Route 28
Faces Rte. 28 to Main St. Cotuit to 53 Schooner Dr.
Story 2
Foundation Poured
Sewer Septic Tank
Water Public
Level or Stories 2
Structure Type Shingle Siding
New Construction No
Schools
Elementary Schools Barnstable
Middle Schools Barnstable
High Schools Barnstable
School District Barnstable
Others
Tax ID 009011004
Acceptable Financing Other
Distance to Beach .1 - .3
Listing Terms Other
Special Listing Condition Broker-Agent/Owner
Read Less




