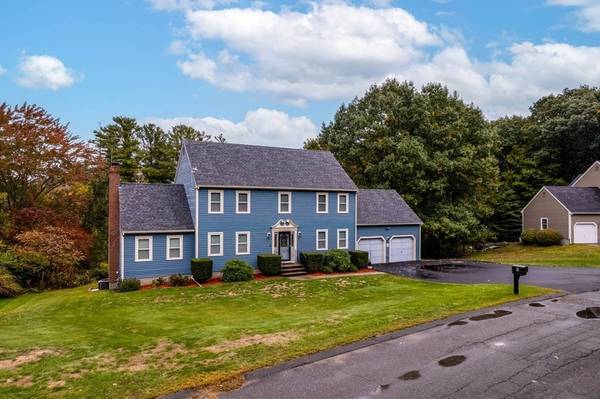For more information regarding the value of a property, please contact us for a free consultation.
4 Vernon Drive Amesbury, MA 01913
Want to know what your home might be worth? Contact us for a FREE valuation!

Our team is ready to help you sell your home for the highest possible price ASAP
Key Details
Sold Price $730,000
Property Type Single Family Home
Sub Type Single Family Residence
Listing Status Sold
Purchase Type For Sale
Square Footage 2,942 sqft
Price per Sqft $248
Subdivision South Hampton Woods
MLS Listing ID 73045191
Sold Date 12/02/22
Style Colonial
Bedrooms 4
Full Baths 2
Half Baths 1
Year Built 1993
Annual Tax Amount $10,055
Tax Year 2022
Lot Size 0.870 Acres
Acres 0.87
Property Description
OPEN HOUSES CANCELED !! Located in Highly sought after South Hampton Woods! This lovely home has been cared for and enjoyed by the original owners! Offering eat in stainless applianced cabinet packed kitchen with granite counters.Cozy family room with vaulted ceiling, bamboo flooring and pellet stove! Beautiful dining room with hwd floor and handmade moldings,Wonderful formal living room Or perfect home office! Also located on your first floor half tiled bath and laundry room with storage. Upstairs you will find four bedrooms with hwd flooring and a full tiled bath. Generous primary suite with full tiled bath and large walk in closet. Huge lower level (walk-out basement) is partially finished for you - Game room! Potential in-law! Enjoy your large deck overlooking your .87 acre lot. Two car attached garage, central air, new hotwater tank, 5yr new roof! Outdoor windows-doors replaced! Close to the popular Cider Hill farm and thriving downtown! Sellers relocating is your opportunity!
Location
State MA
County Essex
Zoning R80
Direction South Hampton to Paige Farm to Vernon Dr
Rooms
Family Room Wood / Coal / Pellet Stove, Skylight, Ceiling Fan(s), Flooring - Wood, Balcony / Deck, Exterior Access, Recessed Lighting, Crown Molding
Basement Full, Partially Finished, Walk-Out Access
Primary Bedroom Level Second
Dining Room Flooring - Hardwood
Kitchen Dining Area, Balcony / Deck, Countertops - Stone/Granite/Solid, Exterior Access, Stainless Steel Appliances
Interior
Interior Features Bonus Room
Heating Forced Air, Natural Gas
Cooling Central Air
Flooring Tile, Carpet, Bamboo, Hardwood, Flooring - Wall to Wall Carpet
Fireplaces Number 1
Fireplaces Type Family Room
Appliance Range, Dishwasher, Microwave, Refrigerator, Washer, Dryer, Gas Water Heater, Utility Connections for Gas Range, Utility Connections for Electric Dryer
Laundry First Floor, Washer Hookup
Basement Type Full, Partially Finished, Walk-Out Access
Exterior
Exterior Feature Storage
Garage Spaces 2.0
Community Features Public Transportation, Shopping, Park, Walk/Jog Trails, Stable(s), Golf, Highway Access, Marina
Utilities Available for Gas Range, for Electric Dryer, Washer Hookup
Waterfront Description Beach Front, Lake/Pond, 1 to 2 Mile To Beach
Roof Type Shingle
Total Parking Spaces 8
Garage Yes
Waterfront Description Beach Front, Lake/Pond, 1 to 2 Mile To Beach
Building
Foundation Concrete Perimeter
Sewer Public Sewer
Water Public
Read Less
Bought with Lisa Hayford • Lamacchia Realty, Inc.



