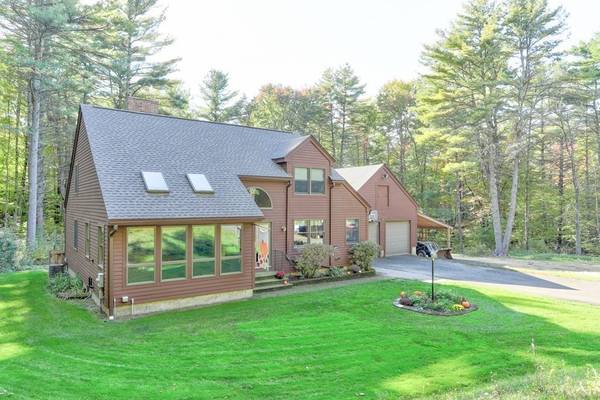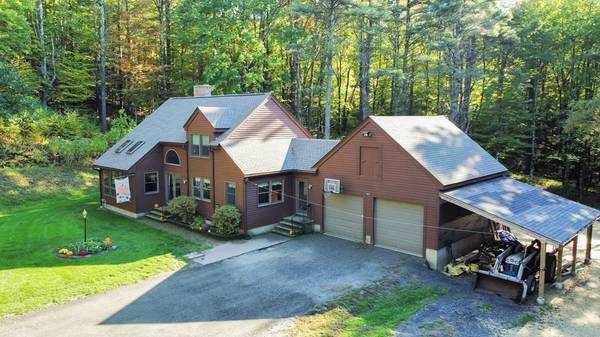For more information regarding the value of a property, please contact us for a free consultation.
291 Mountain Road Gill, MA 01354
Want to know what your home might be worth? Contact us for a FREE valuation!

Our team is ready to help you sell your home for the highest possible price ASAP
Key Details
Sold Price $420,000
Property Type Single Family Home
Sub Type Single Family Residence
Listing Status Sold
Purchase Type For Sale
Square Footage 1,842 sqft
Price per Sqft $228
MLS Listing ID 73046327
Sold Date 12/01/22
Style Contemporary
Bedrooms 4
Full Baths 2
HOA Y/N false
Year Built 1989
Annual Tax Amount $5,239
Tax Year 2022
Lot Size 5.040 Acres
Acres 5.04
Property Description
This Habitat Post & Beam captures many desirable features and has been lovingly cared for by the same owners since new! The first floor is set up perfect for those who desire single level living. Well-appointed kitchen open to the dining room with a well-built cedar deck located right off your kitchen for entertaining guests or summertime grilling. Bright living room w/cathedral ceilings boasts a cozy fireplace, perfect for those chilly New England nights. The main bedroom on the first floor has a huge walk in closet. Then upstairs you'll find three additional bedrooms with a 2nd bath. Equipped with central A/C and the furnace is also dual fuel and accepts wood if one wanted to offset their oil usage. New Anderson windows and doors in 2018. New Roof. New Septic just completed. The style, amenities, and appeal of this home means it won't be available for long. Schedule your showing today to see this amazing property! Open house 10/15 from 12-2pm. Highest and Best due by noon 10/17
Location
State MA
County Franklin
Zoning 18
Direction GPS is accurate
Rooms
Basement Full
Primary Bedroom Level First
Dining Room Flooring - Wood, Open Floorplan
Kitchen Flooring - Wood, Pantry, Deck - Exterior, Open Floorplan
Interior
Interior Features Central Vacuum
Heating Forced Air, Wood
Cooling Central Air
Flooring Wood, Wood Laminate
Fireplaces Number 1
Fireplaces Type Living Room
Appliance Range, Dishwasher, Microwave, Refrigerator, Washer, Dryer, Vacuum System, Electric Water Heater
Laundry First Floor
Basement Type Full
Exterior
Garage Spaces 2.0
Community Features Public Transportation, Shopping, Pool, Park, Walk/Jog Trails, Stable(s), Golf, Medical Facility, Laundromat, Bike Path, Conservation Area, Highway Access, House of Worship, Marina, Private School, Public School, T-Station
Roof Type Shingle
Total Parking Spaces 5
Garage Yes
Building
Lot Description Wooded, Gentle Sloping, Level, Sloped
Foundation Concrete Perimeter
Sewer Private Sewer
Water Private
Schools
Elementary Schools Gill
Middle Schools Turners Falls
High Schools Turners Falls
Read Less
Bought with Tunde Gyorgy • ROVI Homes
Get More Information




