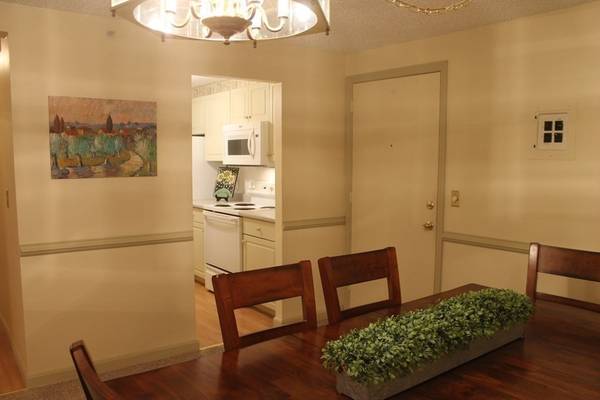For more information regarding the value of a property, please contact us for a free consultation.
25 Clarks Rd #203 Amesbury, MA 01913
Want to know what your home might be worth? Contact us for a FREE valuation!

Our team is ready to help you sell your home for the highest possible price ASAP
Key Details
Sold Price $259,000
Property Type Condo
Sub Type Condominium
Listing Status Sold
Purchase Type For Sale
Square Footage 915 sqft
Price per Sqft $283
MLS Listing ID 73052602
Sold Date 12/15/22
Bedrooms 2
Full Baths 1
HOA Fees $372/mo
HOA Y/N true
Year Built 1971
Annual Tax Amount $3,285
Tax Year 2022
Property Description
HEAT AND HOT WATER INCLUDED in fees! Here is your chance to own in the sought-after Birchwood Point! This well maintained condo in a wonderfully managed complex cannot be passed up! Spacious 2nd floor condo was updated in 2018 and offers a bright and sunny open concept living / dining area; spacious master bedroom has fabulous walk-in closet, 2nd bedroom is also spacious and has large closet; the neutral decor make this condo easy to decorate. New common laundry in basement, and lots of extra storage in the walk-up attic, 1 deeded parking space and plenty of visitor parking. The crystal clear in-ground pool complete with chairs, tables and umbrellas offers the perfect area to relax or play. There are raised beds for residents to plant veggies and flowers in the spring and summer. All this and close to the commuter rail, shopping, restaurants, beaches, major highways & much more! 1 Deeded parking space and plenty of visitor parking!
Location
State MA
County Essex
Zoning R20
Direction Main Street to Clark's Road or Macy Street to Clark's Road.
Rooms
Basement N
Primary Bedroom Level First
Dining Room Flooring - Wall to Wall Carpet, Chair Rail, Open Floorplan, Lighting - Overhead
Kitchen Ceiling Fan(s), Flooring - Laminate, Cabinets - Upgraded, Lighting - Overhead
Interior
Heating Baseboard, Natural Gas
Cooling Wall Unit(s)
Flooring Tile, Vinyl, Carpet
Appliance Range, Dishwasher, Disposal, Microwave, Refrigerator, Freezer, Utility Connections for Electric Range, Utility Connections for Electric Oven
Laundry In Basement, Common Area, In Building
Basement Type N
Exterior
Community Features Public Transportation, Shopping, Pool, Tennis Court(s), Park, Walk/Jog Trails, Stable(s), Golf, Medical Facility, Laundromat, Bike Path, Conservation Area, Highway Access, House of Worship, Marina, Private School, Public School, T-Station, University
Utilities Available for Electric Range, for Electric Oven
Waterfront Description Beach Front, Ocean, River, Beach Ownership(Public)
Roof Type Shingle
Total Parking Spaces 1
Garage No
Waterfront Description Beach Front, Ocean, River, Beach Ownership(Public)
Building
Story 1
Sewer Public Sewer
Water Public
Others
Pets Allowed Yes w/ Restrictions
Acceptable Financing Seller W/Participate
Listing Terms Seller W/Participate
Pets Allowed Yes w/ Restrictions
Read Less
Bought with The Commercial Group • Accurety, LLC



