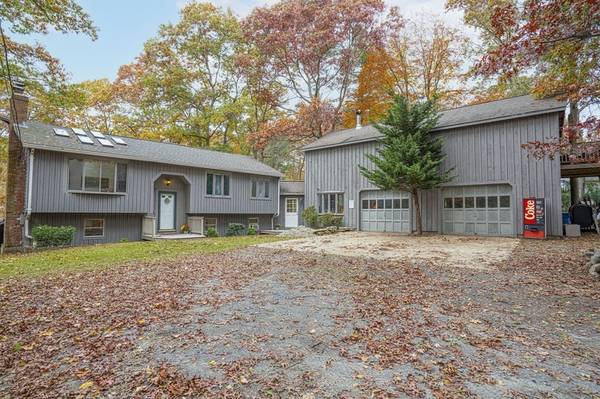For more information regarding the value of a property, please contact us for a free consultation.
54 Gorham St Rehoboth, MA 02769
Want to know what your home might be worth? Contact us for a FREE valuation!

Our team is ready to help you sell your home for the highest possible price ASAP
Key Details
Sold Price $555,000
Property Type Single Family Home
Sub Type Single Family Residence
Listing Status Sold
Purchase Type For Sale
Square Footage 2,000 sqft
Price per Sqft $277
MLS Listing ID 73054116
Sold Date 12/16/22
Style Raised Ranch
Bedrooms 4
Full Baths 2
Year Built 1983
Annual Tax Amount $4,761
Tax Year 2022
Lot Size 3.100 Acres
Acres 3.1
Property Description
Must see custom built raised ranch with attached oversized 3 car garage in scenic and serene wooded location! This home features 3 bedrooms on the main floor with an additional bedroom in the lower level. The deck off of the master bedroom offers the perfect spot to relax and enjoy the view! Perfect for the nature lover - backyard trails are calling! Farmers porch off the back of the house. Loft porches off of the barn. Oversized garage offers ideal workshop space.
Location
State MA
County Bristol
Zoning RES
Direction Plain Street to Gorham Street
Rooms
Basement Full, Partially Finished, Walk-Out Access, Interior Entry, Garage Access
Primary Bedroom Level First
Kitchen Flooring - Stone/Ceramic Tile
Interior
Interior Features Sauna/Steam/Hot Tub, Finish - Cement Plaster, Laundry Chute
Heating Baseboard, Oil, Wood
Cooling Wall Unit(s)
Flooring Wood, Tile, Carpet, Hardwood
Fireplaces Number 1
Fireplaces Type Living Room
Appliance Range, Dishwasher, Microwave, Refrigerator, Washer, Dryer, Range Hood, Propane Water Heater, Plumbed For Ice Maker, Utility Connections for Gas Range, Utility Connections for Gas Oven, Utility Connections for Gas Dryer
Laundry Washer Hookup
Basement Type Full, Partially Finished, Walk-Out Access, Interior Entry, Garage Access
Exterior
Exterior Feature Rain Gutters, Storage, Professional Landscaping, Garden, Horses Permitted, Stone Wall
Garage Spaces 3.0
Utilities Available for Gas Range, for Gas Oven, for Gas Dryer, Washer Hookup, Icemaker Connection
Roof Type Shingle
Total Parking Spaces 10
Garage Yes
Building
Lot Description Wooded, Farm
Foundation Concrete Perimeter
Sewer Private Sewer
Water Private
Read Less
Bought with Jonathan Wojtowicz • Re/Max Impact



