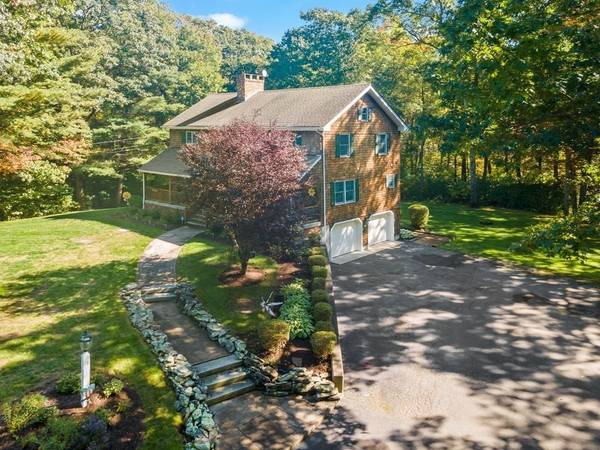For more information regarding the value of a property, please contact us for a free consultation.
78 Perryville Rehoboth, MA 02769
Want to know what your home might be worth? Contact us for a FREE valuation!

Our team is ready to help you sell your home for the highest possible price ASAP
Key Details
Sold Price $685,000
Property Type Single Family Home
Sub Type Single Family Residence
Listing Status Sold
Purchase Type For Sale
Square Footage 2,430 sqft
Price per Sqft $281
MLS Listing ID 73046420
Sold Date 12/16/22
Style Colonial
Bedrooms 3
Full Baths 2
Half Baths 1
HOA Y/N false
Year Built 1997
Annual Tax Amount $6,384
Tax Year 2022
Lot Size 2.740 Acres
Acres 2.74
Property Description
This one of a kind Yankee Barn home is nestled within a lush 2.74 acre wooded lot. Here's a chance to own a custom timber frame home that was built in 1997 and meticulously owned by the original owner ever since. The first floor offers amazing views and natural sunlight from the cathedral ceiling and open timber frame trusses, hardwood floors throughout, separate dining area, open concept kitchen, half bath and a full master suite. No need to ever downsize with a first floor master suite like this one! As you enter the second floor, you'll continue seeing the exposed timber frame trusses from the loft office. A short walk away will be the remaining two bedrooms and a full bath. This home has it all: heated two car garage, whole house generator installed in 2020, oversized shed with electric, central air, gas range, wood stove in basement, private driveway and amazing privacy. A rare opportunity to own a remarkable timber frame home in beautiful Rehoboth.
Location
State MA
County Bristol
Zoning Res
Direction GPS
Rooms
Basement Full
Primary Bedroom Level First
Dining Room Flooring - Hardwood
Kitchen Flooring - Hardwood, Dining Area, Country Kitchen, Gas Stove
Interior
Interior Features Central Vacuum
Heating Oil, Wood
Cooling Central Air
Flooring Wood, Tile, Vinyl, Carpet
Fireplaces Number 1
Appliance Range, Dishwasher, Microwave, Refrigerator, Dryer, Washer/Dryer, Oil Water Heater, Utility Connections for Gas Range
Laundry First Floor
Basement Type Full
Exterior
Exterior Feature Storage
Garage Spaces 2.0
Community Features Stable(s), Golf, Bike Path
Utilities Available for Gas Range
Roof Type Shingle
Total Parking Spaces 6
Garage Yes
Building
Lot Description Wooded
Foundation Concrete Perimeter
Sewer Private Sewer
Water Private
Others
Senior Community false
Read Less
Bought with Carol Palmieri • RE/MAX Executive Realty



