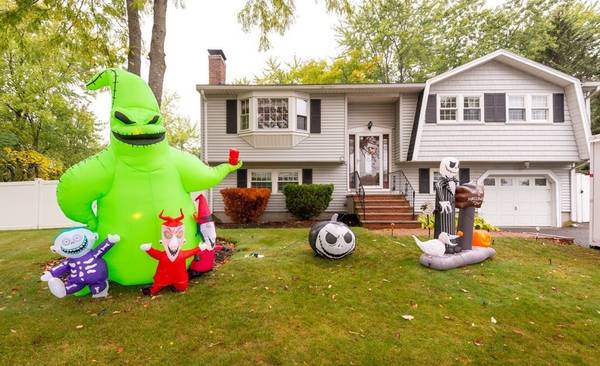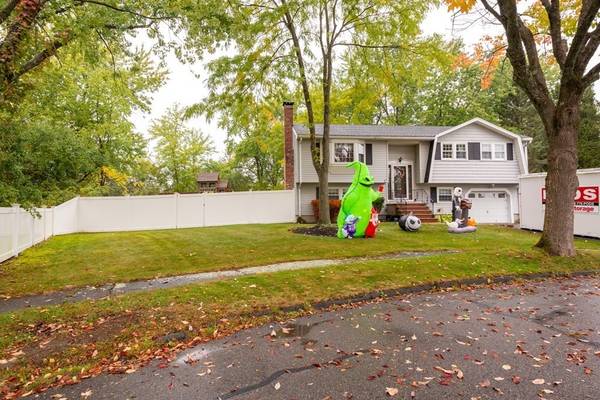For more information regarding the value of a property, please contact us for a free consultation.
45 Hayes Avenue Beverly, MA 01915
Want to know what your home might be worth? Contact us for a FREE valuation!

Our team is ready to help you sell your home for the highest possible price ASAP
Key Details
Sold Price $676,000
Property Type Single Family Home
Sub Type Single Family Residence
Listing Status Sold
Purchase Type For Sale
Square Footage 2,138 sqft
Price per Sqft $316
Subdivision Ryal Side
MLS Listing ID 73046958
Sold Date 12/19/22
Style Raised Ranch
Bedrooms 3
Full Baths 1
Half Baths 1
HOA Y/N false
Year Built 1979
Annual Tax Amount $6,205
Tax Year 2022
Lot Size 6,534 Sqft
Acres 0.15
Property Description
45 Hayes Avenue is a welcome treat, and sure to be where all the ghosts, goblins and witches will be gathering for epic neighborhood trick or treating! This 3-bedroom raised ranch home is situated at the very end of a cul-de-sac in desirable Ryal Side, and offers up the perfect combination of substantial interior space and outdoor privacy. On the main level of the home enjoy a fire-placed living room, a generous size eat-in kitchen with access to a large deck, full bath, plus 3 bedrooms all with hardwood floors. Downstairs is surprisingly spacious, with a fireplaced family room, plus two additional rooms, half bath and attached 1 car garage. There is also direct walk out access from the basement to the back yard. The private yard with shed offers room for play structures, gardens, firepit or a pool. Delight in the cozy neighborhood feel, but with fantastic access to highways, the Commuter Rail to Boston and vibrant downtown Beverly restaurants and shopping!
Location
State MA
County Essex
Area Ryal Side
Zoning R10
Direction Bridge Street to Western Avenue to Hayes Avenue.
Rooms
Family Room Flooring - Vinyl, Cable Hookup, Recessed Lighting
Primary Bedroom Level First
Kitchen Flooring - Vinyl, Window(s) - Bay/Bow/Box, Dining Area, Balcony / Deck, Breakfast Bar / Nook, Exterior Access, Recessed Lighting, Slider, Stainless Steel Appliances
Interior
Interior Features Closet, Recessed Lighting, Slider, Home Office, Bonus Room, Internet Available - Broadband
Heating Central, Forced Air, Oil
Cooling Central Air
Flooring Tile, Vinyl, Hardwood, Flooring - Vinyl
Fireplaces Number 2
Fireplaces Type Family Room, Living Room
Appliance Range, Dishwasher, Disposal, Microwave, Refrigerator, Oil Water Heater, Tankless Water Heater, Utility Connections for Electric Range, Utility Connections for Electric Dryer
Laundry Electric Dryer Hookup, Washer Hookup, In Basement
Exterior
Exterior Feature Rain Gutters, Storage
Garage Spaces 1.0
Fence Fenced/Enclosed, Fenced
Community Features Public Transportation, Shopping, Tennis Court(s), Park, Walk/Jog Trails, Golf, Medical Facility, Highway Access, House of Worship, Marina, Private School, Public School, T-Station, University
Utilities Available for Electric Range, for Electric Dryer, Washer Hookup
Waterfront Description Beach Front, Ocean, 1 to 2 Mile To Beach, Beach Ownership(Public)
Roof Type Shingle
Total Parking Spaces 4
Garage Yes
Waterfront Description Beach Front, Ocean, 1 to 2 Mile To Beach, Beach Ownership(Public)
Building
Lot Description Cul-De-Sac, Easements, Level
Foundation Concrete Perimeter
Sewer Public Sewer
Water Public
Schools
Elementary Schools Ayers
Middle Schools Briscoe
High Schools Beverly Hs
Others
Senior Community false
Acceptable Financing Contract
Listing Terms Contract
Read Less
Bought with Hickey Homes Team • Cameron Prestige - Amesbury



