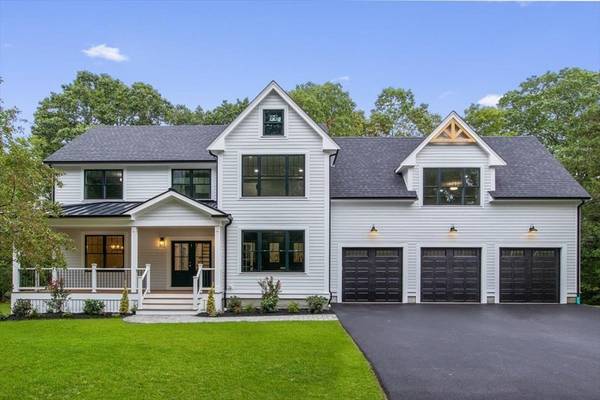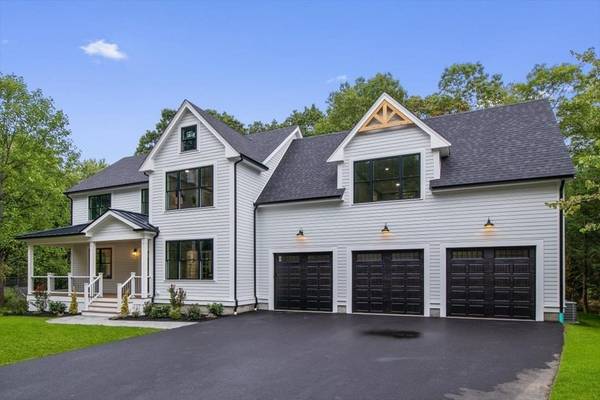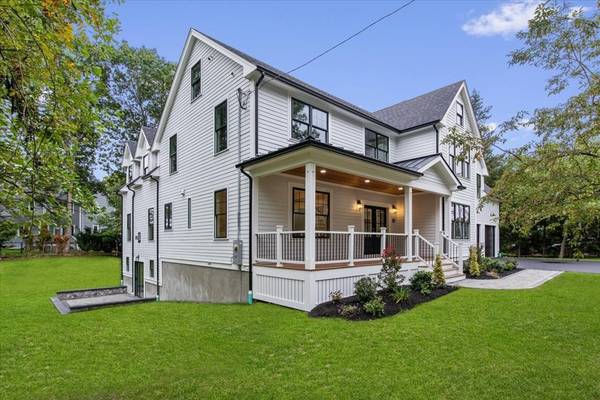For more information regarding the value of a property, please contact us for a free consultation.
28 Rockland Street Natick, MA 01760
Want to know what your home might be worth? Contact us for a FREE valuation!

Our team is ready to help you sell your home for the highest possible price ASAP
Key Details
Sold Price $1,780,000
Property Type Single Family Home
Sub Type Single Family Residence
Listing Status Sold
Purchase Type For Sale
Square Footage 5,500 sqft
Price per Sqft $323
Subdivision South Natick
MLS Listing ID 73038867
Sold Date 12/19/22
Style Farmhouse
Bedrooms 5
Full Baths 4
Half Baths 1
HOA Y/N false
Year Built 2022
Tax Year 2022
Lot Size 0.350 Acres
Acres 0.35
Property Description
Spectacular New Construction, built by a local premier builder. This single-family home boasts an open-concept first floor that features beautiful wood flooring, a large dining room, a home office with custom built-ins, a mudroom, butler's pantry complete with a beverage refrigerator. 1st-floor bedroom, full bath, and an eat-in kitchen with custom cabinetry, oversized island & high-end appliances. Large sun-drenched living room with a gas fireplace, and direct access to the large Mahogany deck that overlooks your private backyard. The 2nd floor is home to the main bedroom suite with a sitting room, fireplace, walk-in closet, and a spa-like bath. Also, on the second floor, there are 3 spacious bedrooms, 2 full baths, the laundry room, and an oversized bonus room with plenty of storage. The home's partially finished lower level features a large recreation room with a wet bar, half bath, and a large family room with direct access to a private paver patio. This is a must-see!
Location
State MA
County Middlesex
Zoning RES
Direction RT 27 to Rockland Street to 28 Rockland Street
Rooms
Family Room Closet, Closet/Cabinets - Custom Built, Exterior Access, Open Floorplan, Recessed Lighting, Slider, Sunken, Closet - Double
Basement Full, Partially Finished, Walk-Out Access
Primary Bedroom Level Second
Dining Room Cathedral Ceiling(s), Crown Molding
Kitchen Coffered Ceiling(s), Dining Area, Balcony / Deck, Pantry, Countertops - Stone/Granite/Solid, Countertops - Upgraded, Kitchen Island, Cabinets - Upgraded, Deck - Exterior, Exterior Access, Open Floorplan, Recessed Lighting, Slider, Storage, Wine Chiller, Lighting - Pendant, Crown Molding
Interior
Interior Features Bathroom - Full, Bathroom - Double Vanity/Sink, Bathroom - Tiled With Shower Stall, Bathroom - With Tub, Bathroom - Half, Closet/Cabinets - Custom Built, Recessed Lighting, Crown Molding, Countertops - Upgraded, Wet bar, Open Floor Plan, Cabinets - Upgraded, Cable Hookup, Bathroom, Bonus Room, Play Room, Home Office, Wet Bar
Heating Forced Air
Cooling Central Air
Flooring Wood, Tile, Engineered Hardwood, Flooring - Stone/Ceramic Tile, Flooring - Vinyl, Flooring - Wood
Fireplaces Number 2
Fireplaces Type Living Room, Master Bedroom
Appliance Range, Dishwasher, Disposal, Microwave, Refrigerator, Range Hood, Propane Water Heater, Utility Connections for Gas Range, Utility Connections for Gas Oven
Laundry Closet/Cabinets - Custom Built, Flooring - Stone/Ceramic Tile, Second Floor
Basement Type Full, Partially Finished, Walk-Out Access
Exterior
Exterior Feature Rain Gutters, Professional Landscaping
Garage Spaces 3.0
Community Features Public Transportation, Shopping, Pool, Tennis Court(s), Park, Golf, Medical Facility, Highway Access, House of Worship, Public School
Utilities Available for Gas Range, for Gas Oven
Waterfront Description Beach Front, Lake/Pond, 1/2 to 1 Mile To Beach
Roof Type Shingle
Total Parking Spaces 6
Garage Yes
Waterfront Description Beach Front, Lake/Pond, 1/2 to 1 Mile To Beach
Building
Lot Description Wooded
Foundation Concrete Perimeter
Sewer Public Sewer
Water Public
Schools
Elementary Schools Memorial
Middle Schools Kennedy
High Schools Nhs
Read Less
Bought with Kevin Walsh • eXp Realty
Get More Information




