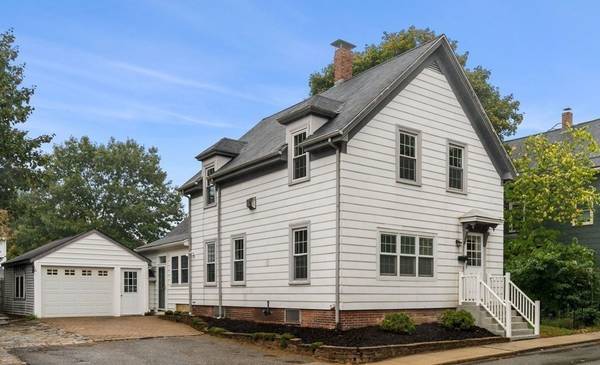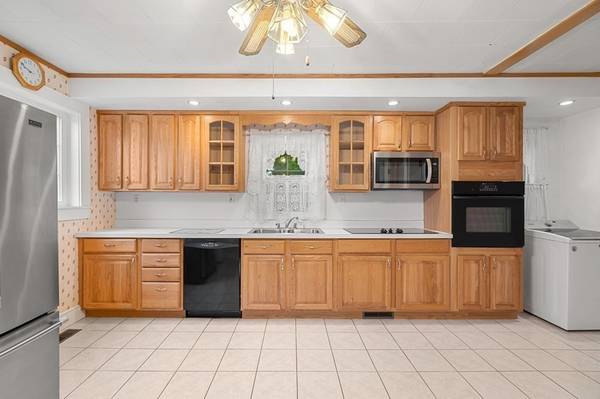For more information regarding the value of a property, please contact us for a free consultation.
51 Pearl St Amesbury, MA 01913
Want to know what your home might be worth? Contact us for a FREE valuation!

Our team is ready to help you sell your home for the highest possible price ASAP
Key Details
Sold Price $430,000
Property Type Single Family Home
Sub Type Single Family Residence
Listing Status Sold
Purchase Type For Sale
Square Footage 1,435 sqft
Price per Sqft $299
MLS Listing ID 73045277
Sold Date 12/21/22
Style Colonial
Bedrooms 3
Full Baths 1
Half Baths 1
Year Built 1900
Annual Tax Amount $5,974
Tax Year 2022
Lot Size 3,920 Sqft
Acres 0.09
Property Description
Priced to sell - This charming colonial home sits on a peaceful tree lined street with sidewalks, located in a fabulous downtown neighborhood. Under 1/4 th of a mile to Collins st playground, under 3/4 th 's of a mile to Market square's restaurants like Flatbread, Crave & Ristorante Molise close to Barewolf and Silvaticus. Under 5 miles to downtown Newburyport's shopping, coffee shops, food options + the beach! This flexible floorplan was lived in as a 3 bedroom for many years with the 1st floor sitting room. Extensive valuable updates done kitchen cabinets, counters & appliances, floors, gas fireplace, electrical, plumbing including sewer line, windows. Big garage has screens and was used as a screen porch in the summers. Amesbury is a sought after and popular community about 40 miles north of Boston, near tax free southern NH shopping. There is always a local event happening to enjoy. Lots of storage in both attic, attic closet, basement. Open House Event Sunday -
Location
State MA
County Essex
Zoning R8
Direction Google Maps
Rooms
Basement Full, Unfinished
Primary Bedroom Level Second
Dining Room Flooring - Wood
Kitchen Closet, Flooring - Stone/Ceramic Tile, Dining Area, Cabinets - Upgraded, Exterior Access, Open Floorplan, Remodeled
Interior
Interior Features Sitting Room, Mud Room, Internet Available - Unknown
Heating Forced Air, Oil
Cooling Window Unit(s)
Flooring Wood, Tile
Fireplaces Number 1
Fireplaces Type Living Room
Appliance Range, Dishwasher, Microwave, Refrigerator, Washer, Dryer
Laundry First Floor
Basement Type Full, Unfinished
Exterior
Exterior Feature Storage
Garage Spaces 1.0
Fence Fenced
Community Features Public Transportation, Shopping, Park, Walk/Jog Trails, Stable(s), Golf, Bike Path, Conservation Area, Highway Access, House of Worship, Marina, Private School, Public School
Waterfront Description Beach Front, Beach Ownership(Public)
Roof Type Shingle, Asphalt/Composition Shingles
Total Parking Spaces 3
Garage Yes
Waterfront Description Beach Front, Beach Ownership(Public)
Building
Lot Description Easements, Level
Foundation Stone, Brick/Mortar
Sewer Public Sewer
Water Public
Architectural Style Colonial
Schools
Elementary Schools Aes
Middle Schools Ams
High Schools Ahs
Others
Senior Community false
Read Less
Bought with Marc Ouellet • Stone Ridge Properties, Inc.



