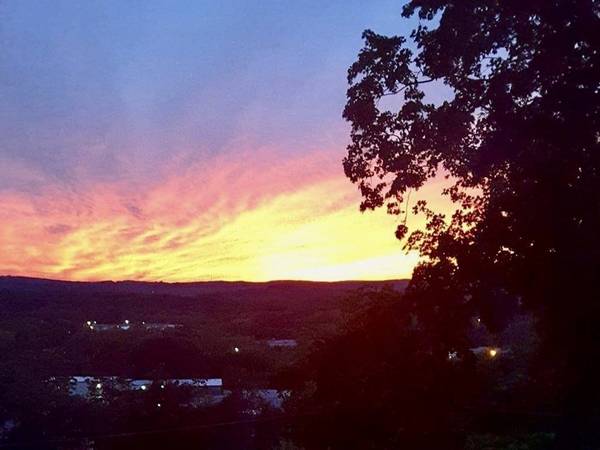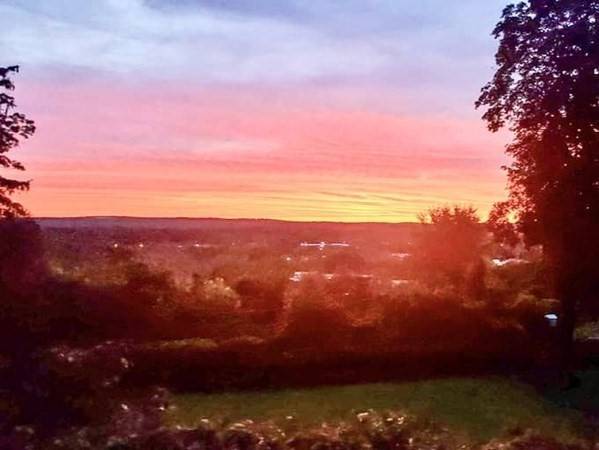For more information regarding the value of a property, please contact us for a free consultation.
166 Hampton St Auburn, MA 01501
Want to know what your home might be worth? Contact us for a FREE valuation!

Our team is ready to help you sell your home for the highest possible price ASAP
Key Details
Sold Price $560,000
Property Type Single Family Home
Sub Type Single Family Residence
Listing Status Sold
Purchase Type For Sale
Square Footage 2,892 sqft
Price per Sqft $193
Subdivision Pakachoag
MLS Listing ID 73047594
Sold Date 12/29/22
Style Ranch
Bedrooms 4
Full Baths 3
Half Baths 1
HOA Y/N false
Year Built 2003
Annual Tax Amount $6,905
Tax Year 2022
Lot Size 0.630 Acres
Acres 0.63
Property Description
Come see your new home! Desirable Pakachoag Hill section of Auburn. Hard to find oversized custom 4 bedroom, 3 1/2 bath Ranch with well thought out floor plan. Lots of options with 11 rooms! Open floor plan with huge Living room with Fireplace that extends to a nice sun room and access to a 12 by 10 composite deck offering awesome Sunsets and views! Large private fenced in rear yard. Recently finished walk out lower level includes large family/playroom, office, exercise room, 4th bedroom and full bath. Year round comfort with multi zone heat and air conditioning. Covered patio under Sun room is ideal for grilling even if it's raining or snowing. Great location for easy highway access to all Central Mass has to offer and yet you'll have that small town feeling. Plenty of space inside and out which is perfect for hosting large groups for football games and Holiday parties!
Location
State MA
County Worcester
Zoning RA
Direction At the corner of Elmwood and Hampton.
Rooms
Family Room Flooring - Wall to Wall Carpet, Exterior Access, Recessed Lighting
Basement Full, Partially Finished, Walk-Out Access, Interior Entry, Concrete
Primary Bedroom Level First
Dining Room Flooring - Hardwood, Window(s) - Bay/Bow/Box, French Doors
Kitchen Flooring - Vinyl, Breakfast Bar / Nook, Recessed Lighting
Interior
Interior Features Recessed Lighting, Closet, Bathroom - Full, Bathroom - Tiled With Tub & Shower, Exercise Room, Home Office, Bedroom, Sun Room, Bathroom
Heating Baseboard, Oil, Hydro Air
Cooling Central Air, Ductless
Flooring Tile, Vinyl, Carpet, Hardwood, Flooring - Stone/Ceramic Tile, Flooring - Wall to Wall Carpet, Flooring - Hardwood
Fireplaces Number 1
Fireplaces Type Living Room
Appliance Range, Dishwasher, Microwave, Refrigerator, Oil Water Heater, Tankless Water Heater, Plumbed For Ice Maker, Utility Connections for Electric Range, Utility Connections for Electric Oven, Utility Connections for Electric Dryer
Laundry First Floor, Washer Hookup
Basement Type Full, Partially Finished, Walk-Out Access, Interior Entry, Concrete
Exterior
Exterior Feature Rain Gutters, Professional Landscaping
Garage Spaces 2.0
Fence Fenced/Enclosed, Fenced
Community Features Public Transportation, Shopping, Pool, Tennis Court(s), Park, Walk/Jog Trails, Stable(s), Golf, Medical Facility, Laundromat, Bike Path, Conservation Area, Highway Access, House of Worship, Marina, Private School, Public School, T-Station, University
Utilities Available for Electric Range, for Electric Oven, for Electric Dryer, Washer Hookup, Icemaker Connection, Generator Connection
View Y/N Yes
View City View(s)
Roof Type Shingle
Total Parking Spaces 6
Garage Yes
Building
Lot Description Gentle Sloping, Sloped
Foundation Concrete Perimeter
Sewer Public Sewer
Water Public
Architectural Style Ranch
Schools
Elementary Schools Pakachoag
Middle Schools Auburn
High Schools Auburn
Read Less
Bought with Mulryan and Maher Group • Emerson REALTORS®



