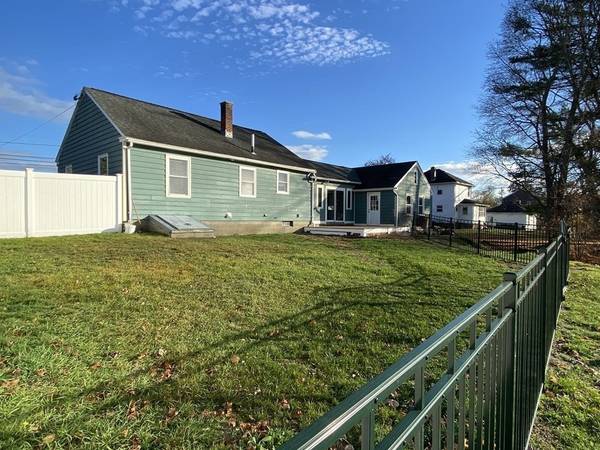For more information regarding the value of a property, please contact us for a free consultation.
343 West Street Hatfield, MA 01066
Want to know what your home might be worth? Contact us for a FREE valuation!

Our team is ready to help you sell your home for the highest possible price ASAP
Key Details
Sold Price $295,000
Property Type Single Family Home
Sub Type Single Family Residence
Listing Status Sold
Purchase Type For Sale
Square Footage 1,000 sqft
Price per Sqft $295
MLS Listing ID 73057920
Sold Date 12/30/22
Style Ranch
Bedrooms 2
Full Baths 1
HOA Y/N false
Year Built 1953
Annual Tax Amount $3,748
Tax Year 2022
Lot Size 5.600 Acres
Acres 5.6
Property Description
There is a lot to love about this house, including the 5.6 acres that come with it. There is a nice open feel to kitchen and living areas and there are hardwood floors in the living room and both bedrooms. Both the kitchen and bathroom have been updated. The former breezeway has been converted into additional living space, with a sliding glass door leading to a deck and fenced yard area. The deck overlooks the acreage beyond. The garage is oversized and includes storage above. A full useable basement with several windows for natural light offers additional room for storage or workshop. The land is on two levels, with a large level upper area surrounding the house and offering room for expansion, if needed. The lower area of the land features privacy, a fire pit and walking trails. All of this in a convenient location in the wonderful town of Hatfield.
Location
State MA
County Hampshire
Zoning RR
Direction On the west side of Route 5 & 10 just south of the Whately town line.
Rooms
Basement Full, Bulkhead, Concrete
Primary Bedroom Level First
Dining Room Flooring - Laminate
Kitchen Kitchen Island, Open Floorplan
Interior
Heating Baseboard, Oil
Cooling None
Flooring Wood, Tile, Laminate
Appliance Range, Refrigerator
Laundry In Basement
Basement Type Full, Bulkhead, Concrete
Exterior
Exterior Feature Garden
Garage Spaces 1.0
Fence Fenced/Enclosed
Roof Type Shingle
Total Parking Spaces 4
Garage Yes
Building
Lot Description Cleared, Gentle Sloping, Level
Foundation Block
Sewer Private Sewer
Water Public
Read Less
Bought with Jessica Ryan Lapinski • Delap Real Estate LLC
Get More Information




