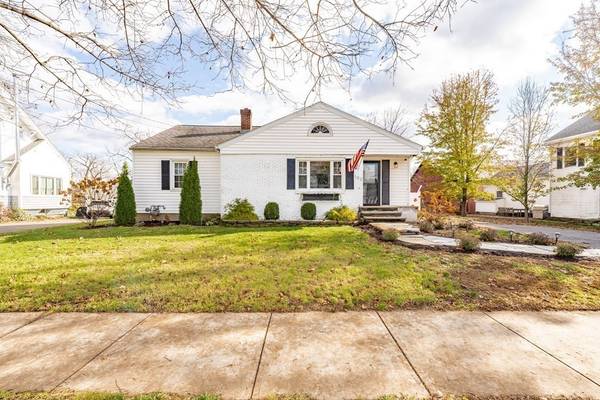For more information regarding the value of a property, please contact us for a free consultation.
102 Main Street Hatfield, MA 01038
Want to know what your home might be worth? Contact us for a FREE valuation!

Our team is ready to help you sell your home for the highest possible price ASAP
Key Details
Sold Price $375,000
Property Type Single Family Home
Sub Type Single Family Residence
Listing Status Sold
Purchase Type For Sale
Square Footage 1,177 sqft
Price per Sqft $318
MLS Listing ID 73059926
Sold Date 12/30/22
Style Ranch
Bedrooms 2
Full Baths 1
HOA Y/N false
Year Built 1955
Annual Tax Amount $3,961
Tax Year 2022
Lot Size 0.280 Acres
Acres 0.28
Property Description
Located in the heart of Hatfield sits this single-family ranch property. The home features a mostly open floor plan greeted with a bright living area, kitchen with lottos storage space and separate eat in nook, 2 bedrooms , hardwood flooring, and a bright ample size mudroom for all your belongings and extra storage. Full bathroom with tiled surround and double sink vanity. The lowest level is partially finished walking out to stunning goshen stone landscaping and an outdoor patio to enjoy all the New England Seasons and the Hatfield scenery.
Location
State MA
County Hampshire
Zoning TC
Direction main street is hatfield center
Rooms
Basement Full, Partially Finished, Walk-Out Access
Primary Bedroom Level First
Interior
Interior Features Bonus Room
Heating Hot Water, Natural Gas
Cooling Window Unit(s)
Flooring Tile, Hardwood, Flooring - Laminate
Appliance Range, Dishwasher, Disposal, Microwave, Refrigerator, Freezer, Washer, Dryer, Tankless Water Heater, Utility Connections for Gas Range
Laundry In Basement
Basement Type Full, Partially Finished, Walk-Out Access
Exterior
Exterior Feature Rain Gutters, Storage, Professional Landscaping
Community Features Public School
Utilities Available for Gas Range
View Y/N Yes
View Scenic View(s)
Roof Type Shingle
Total Parking Spaces 2
Garage No
Building
Lot Description Level
Foundation Block
Sewer Public Sewer
Water Public
Others
Acceptable Financing Assumable
Listing Terms Assumable
Read Less
Bought with Laura Scott • 5 College REALTORS® Northampton
Get More Information




