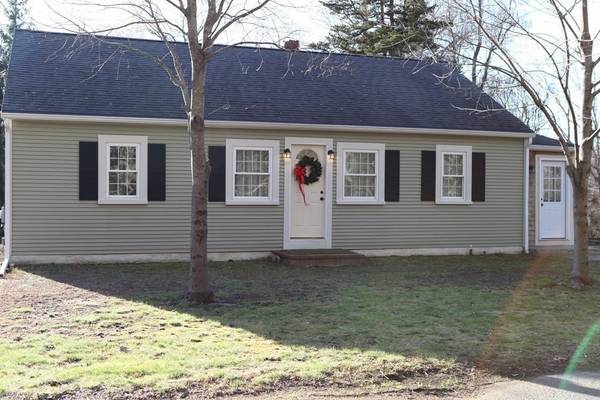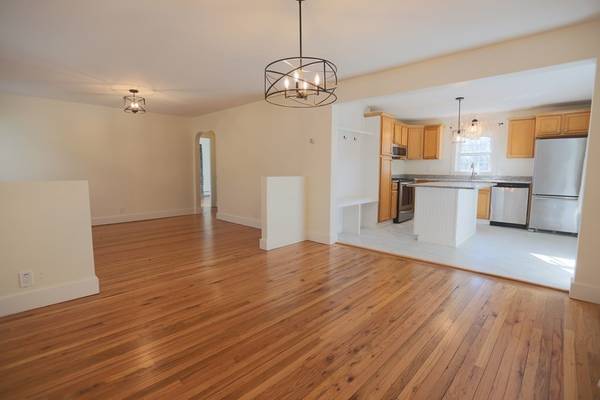For more information regarding the value of a property, please contact us for a free consultation.
56 Chestnut Rehoboth, MA 02769
Want to know what your home might be worth? Contact us for a FREE valuation!

Our team is ready to help you sell your home for the highest possible price ASAP
Key Details
Sold Price $445,000
Property Type Single Family Home
Sub Type Single Family Residence
Listing Status Sold
Purchase Type For Sale
Square Footage 1,994 sqft
Price per Sqft $223
MLS Listing ID 73060449
Sold Date 01/03/23
Style Cape, Ranch
Bedrooms 2
Full Baths 1
Year Built 1935
Annual Tax Amount $3,833
Tax Year 2022
Lot Size 1.650 Acres
Acres 1.65
Property Description
Move-in-ready!! 2-3 bedroom ranch with detached 2 car garage located on a corner lot in a quiet area of Rehoboth. First floor features the living room, dining room, kitchen and 2 bedrooms perfect for 1 floor living! Fully appliance kitchen with pantry closet and island with granite counters. Kitchen leads to a beautiful enclosed porch overlooking the yard. Updated bath with laundry with appliances included! Two large bedrooms with hardwood flooring. One bedroom has stairs that leads to a finished attic space great for playroom or huge closet. Over 500 sq. ft. of renovated basement perfect for family/game room or possible 3rd bedroom, includes plumbing for a potential kitchen and laundry for accessory apartment. The walkout basement also has direct access to a beautiful large sunroom and the back yard. The 2 car garage features a full basement used as a shed and storage!. 5 year old boiler & new septic to be installed! Total living space includes basement & sunroom
Location
State MA
County Bristol
Zoning res
Direction Please Use GPS
Rooms
Basement Full, Partially Finished, Walk-Out Access, Interior Entry
Interior
Heating Central, Baseboard, Oil
Cooling None
Flooring Carpet, Laminate, Hardwood
Appliance Range, Dishwasher, Refrigerator, Washer, Dryer, Oil Water Heater, Utility Connections for Electric Range, Utility Connections for Electric Dryer
Laundry Washer Hookup
Basement Type Full, Partially Finished, Walk-Out Access, Interior Entry
Exterior
Garage Spaces 2.0
Utilities Available for Electric Range, for Electric Dryer, Washer Hookup
Roof Type Shingle
Total Parking Spaces 8
Garage Yes
Building
Lot Description Wooded
Foundation Block
Sewer Private Sewer
Water Private
Read Less
Bought with Danielle Medeiros • Home Bound Realty



