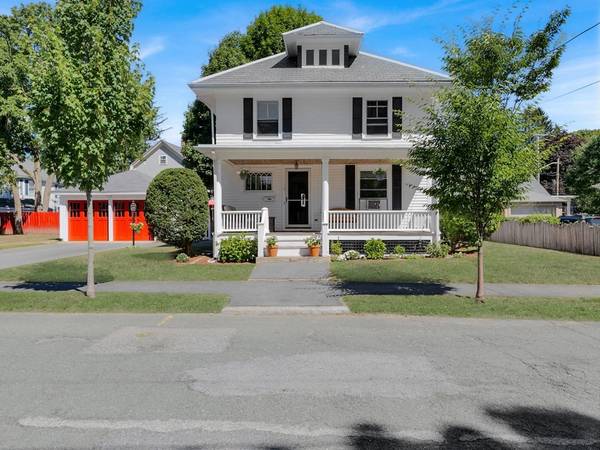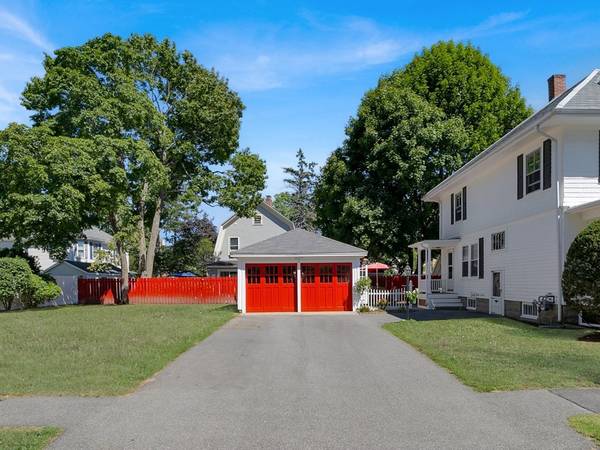For more information regarding the value of a property, please contact us for a free consultation.
1 Raymond Avenue Beverly, MA 01915
Want to know what your home might be worth? Contact us for a FREE valuation!

Our team is ready to help you sell your home for the highest possible price ASAP
Key Details
Sold Price $720,000
Property Type Single Family Home
Sub Type Single Family Residence
Listing Status Sold
Purchase Type For Sale
Square Footage 2,624 sqft
Price per Sqft $274
Subdivision North Beverly
MLS Listing ID 73032385
Sold Date 01/06/23
Style Colonial
Bedrooms 4
Full Baths 2
Year Built 1920
Annual Tax Amount $7,356
Tax Year 2022
Lot Size 8,276 Sqft
Acres 0.19
Property Description
Beautiful Colonial in desirable neighborhood is just what you are looking for! 4 BR gem is lovingly maintained/updated by owner and pride of ownership shines throughout. The inviting front porch greets you upon arrival and is relaxing place to enjoy sights and sounds of this charming tree lined street.Foyer is typical Foursquare Craftsman Style Colonial w/period detail incl. leaded windows,carved balusters,stairway with landing and original front door.Open concept first floor living w/ hardwood. Newly remodeled generous kitchen is loaded w/cabinets, has recessed lighting, custom lighting , granite countertops, stainless appliances, new windows, eat in area and access to back porch and outdoor patio and entertaining area.Upstairs houses 4BR and beautifully updated full bath.Spacious home has potential expansion option in walk up attic. Finished lower level is flex space. Updated gas heat system, electric, HW tank and plumbing. Nice yard and 2 car garage complete this special offering.
Location
State MA
County Essex
Area North Beverly
Zoning R10
Direction Route 1A ( Dodge Street) to Raymond Avenue
Rooms
Family Room Bathroom - Full, Closet/Cabinets - Custom Built, Flooring - Wall to Wall Carpet, Exterior Access, Lighting - Overhead
Basement Full, Partially Finished, Walk-Out Access, Interior Entry, Concrete
Primary Bedroom Level Second
Dining Room Beamed Ceilings, Flooring - Hardwood, Flooring - Wood, Open Floorplan, Lighting - Overhead, Crown Molding
Kitchen Flooring - Laminate, Flooring - Vinyl, Dining Area, Countertops - Stone/Granite/Solid, Countertops - Upgraded, Cabinets - Upgraded, Exterior Access, Open Floorplan, Recessed Lighting, Remodeled, Stainless Steel Appliances, Gas Stove, Lighting - Pendant, Lighting - Overhead, Crown Molding
Interior
Interior Features Closet, Open Floorplan, Lighting - Overhead, Crown Molding, Entrance Foyer, Internet Available - Unknown
Heating Central, Baseboard, Natural Gas
Cooling Window Unit(s), 3 or More
Flooring Wood, Tile, Vinyl, Carpet, Hardwood, Pine, Flooring - Hardwood
Appliance Range, Dishwasher, Microwave, Refrigerator, Gas Water Heater, Tankless Water Heater, Utility Connections for Gas Range, Utility Connections for Electric Dryer
Laundry Electric Dryer Hookup, In Basement, Washer Hookup
Basement Type Full, Partially Finished, Walk-Out Access, Interior Entry, Concrete
Exterior
Exterior Feature Rain Gutters, Decorative Lighting
Garage Spaces 2.0
Fence Fenced
Community Features Public Transportation, Shopping, Park, Walk/Jog Trails, Golf, Medical Facility, Laundromat, Bike Path, Conservation Area, Highway Access, House of Worship, Private School, Public School, T-Station, Sidewalks
Utilities Available for Gas Range, for Electric Dryer, Washer Hookup
Roof Type Slate
Total Parking Spaces 4
Garage Yes
Building
Lot Description Cleared, Level
Foundation Block
Sewer Public Sewer
Water Public
Schools
Elementary Schools North Beverly
Middle Schools Bms
High Schools Bhs
Read Less
Bought with Andersen Group Realty • Keller Williams Realty Boston Northwest



