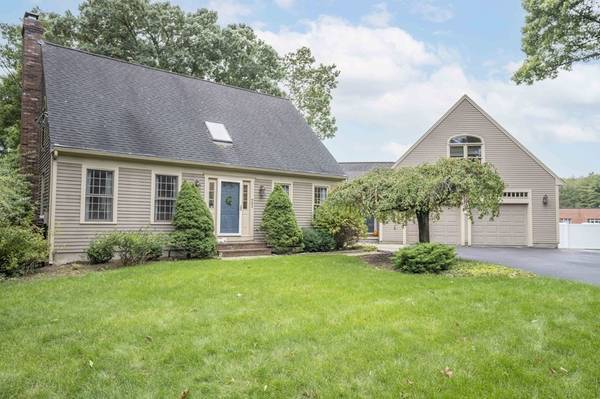For more information regarding the value of a property, please contact us for a free consultation.
21 Sleepy Hollow Circle North Attleboro, MA 02760
Want to know what your home might be worth? Contact us for a FREE valuation!

Our team is ready to help you sell your home for the highest possible price ASAP
Key Details
Sold Price $675,000
Property Type Single Family Home
Sub Type Single Family Residence
Listing Status Sold
Purchase Type For Sale
Square Footage 3,637 sqft
Price per Sqft $185
Subdivision Cliffs
MLS Listing ID 73044999
Sold Date 01/06/23
Style Cape
Bedrooms 3
Full Baths 3
Year Built 1988
Annual Tax Amount $7,685
Tax Year 2022
Property Description
This beautiful custom cape designed with all the attention to detail! Walk right into the 2-story open foyer with a front to back living room with beautiful fireplace perfect for entertaining, spacious open floor concept throughout the kitchen, dining and mudroom with tiled floor, granite counter tops, cathedral ceiling with skylight draws so much natural light! Upstairs has the front to back master bedroom with his and hers closets on one side, and two additional bedrooms on the opposite side of the hallway. Above the garage is a bonus room that is perfect for that extra living space - rec room, home office, or guest room. The basement is fully finished with a TV/Family room, full bathroom, additional office area, exercise room and storage space galore! The backyard is partially enclosed with a white vinyl privacy fence, a large deck and nice patio to enjoy a morning coffee or an evening of relaxation. Nestled in a quiet cul-de-sac near Martin School, conveniently located to 95.
Location
State MA
County Bristol
Zoning R1
Direction Route 152 to Sleepy Hollow Circle
Rooms
Family Room Bathroom - Full, Closet/Cabinets - Custom Built, Flooring - Wall to Wall Carpet, Cable Hookup, Recessed Lighting
Basement Full, Finished, Interior Entry, Bulkhead, Sump Pump, Radon Remediation System, Concrete
Primary Bedroom Level Second
Dining Room Flooring - Hardwood, Lighting - Overhead
Kitchen Skylight, Flooring - Stone/Ceramic Tile, Dining Area, Balcony / Deck, Pantry, Countertops - Stone/Granite/Solid, Kitchen Island, Exterior Access, Open Floorplan, Recessed Lighting, Slider, Stainless Steel Appliances, Lighting - Pendant
Interior
Interior Features Recessed Lighting, Closet - Walk-in, Closet/Cabinets - Custom Built, Bonus Room, Home Office, Play Room
Heating Baseboard, Natural Gas
Cooling Central Air, Window Unit(s)
Flooring Tile, Carpet, Hardwood, Flooring - Hardwood, Flooring - Wall to Wall Carpet
Fireplaces Number 1
Fireplaces Type Living Room
Appliance Range, Dishwasher, Refrigerator, Range Hood, Gas Water Heater, Tankless Water Heater, Utility Connections for Electric Range, Utility Connections for Electric Oven, Utility Connections for Electric Dryer
Laundry Bathroom - 3/4, Flooring - Stone/Ceramic Tile, Main Level, First Floor, Washer Hookup
Basement Type Full, Finished, Interior Entry, Bulkhead, Sump Pump, Radon Remediation System, Concrete
Exterior
Exterior Feature Rain Gutters, Storage, Sprinkler System
Garage Spaces 2.0
Fence Fenced/Enclosed, Fenced
Community Features Public Transportation, Shopping, Pool, Medical Facility, Highway Access, House of Worship, Private School, Public School
Utilities Available for Electric Range, for Electric Oven, for Electric Dryer, Washer Hookup
Roof Type Shingle
Total Parking Spaces 5
Garage Yes
Building
Lot Description Corner Lot, Level, Other
Foundation Concrete Perimeter
Sewer Private Sewer
Water Public
Schools
Elementary Schools Martin
Middle Schools Na
High Schools Nahs
Read Less
Bought with Bridget Graham • Coldwell Banker Realty - Westwood



