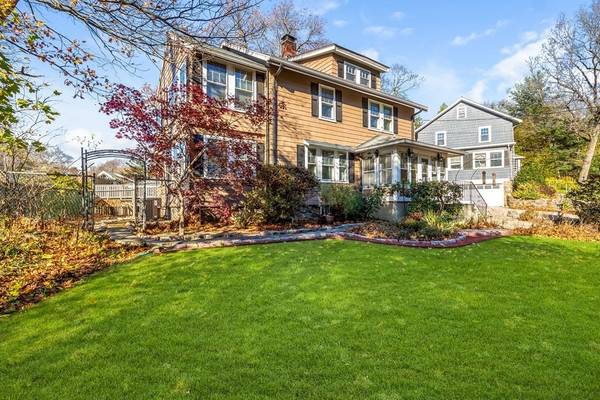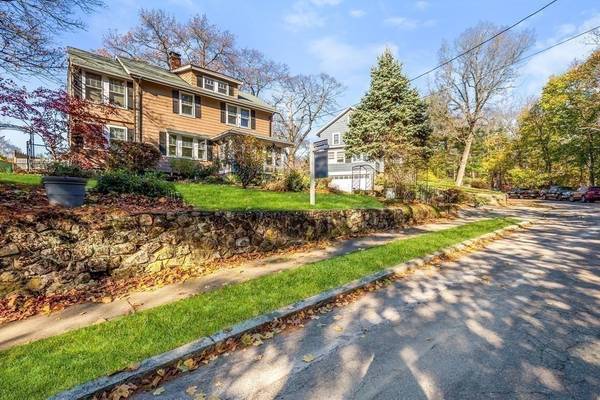For more information regarding the value of a property, please contact us for a free consultation.
161 Sewall Woods Rd Melrose, MA 02176
Want to know what your home might be worth? Contact us for a FREE valuation!

Our team is ready to help you sell your home for the highest possible price ASAP
Key Details
Sold Price $995,000
Property Type Single Family Home
Sub Type Single Family Residence
Listing Status Sold
Purchase Type For Sale
Square Footage 2,903 sqft
Price per Sqft $342
Subdivision Melrose Highlands
MLS Listing ID 73060731
Sold Date 01/06/23
Style Colonial
Bedrooms 4
Full Baths 2
Half Baths 1
Year Built 1920
Annual Tax Amount $8,705
Tax Year 2022
Lot Size 7,840 Sqft
Acres 0.18
Property Description
Welcome to this lovely Colonial across from the peaceful Sewall Woods Park and enjoy scenic views from your enclosed porch. Appreciate the quality details throughout this home. Living room offers wood burning fireplace, custom mantle & built in book cases. Dining room has china cabinet with glass doors & elegant crown moldings. Both with hardwood floors. Dining room access to private party size deck for entertaining or relaxing. Newer eat-in kitchen with white cabinetry & recessed lighting. Four ample sized bedrooms including main bedroom with walk-in closet. Second floor offers an additional room great for home office or sitting room. Other features include walk up attic, new central air, central vac, security system, irrigation system & 4 zone heat. Appreciate this uniquely set back home with expansive driveway & one car garage. Embrace the country like setting with every convenience around the corner such as Middlesex Fells, commuter rail, schools, shopping, restaurants & highway
Location
State MA
County Middlesex
Area Melrose Highlands
Zoning URA
Direction Lynn Fells Parkway to Sewall Woods Road
Rooms
Basement Full, Partially Finished, Walk-Out Access, Sump Pump
Primary Bedroom Level Second
Dining Room Flooring - Hardwood, French Doors, Chair Rail, Exterior Access
Kitchen Ceiling Fan(s), Flooring - Vinyl, Dining Area, Countertops - Upgraded, Exterior Access, Recessed Lighting
Interior
Interior Features Closet - Walk-in, Sun Room, Sitting Room, Central Vacuum
Heating Baseboard, Oil
Cooling Central Air
Flooring Vinyl, Hardwood, Flooring - Hardwood, Flooring - Wall to Wall Carpet
Fireplaces Number 1
Fireplaces Type Living Room
Appliance Range, Dishwasher, Disposal, Trash Compactor, Microwave, Refrigerator, Washer, Dryer, Oil Water Heater, Utility Connections for Gas Range, Utility Connections for Electric Range, Utility Connections for Electric Oven
Laundry In Basement, Washer Hookup
Basement Type Full, Partially Finished, Walk-Out Access, Sump Pump
Exterior
Exterior Feature Rain Gutters, Sprinkler System
Garage Spaces 1.0
Community Features Public Transportation, Shopping, Tennis Court(s), Park, Walk/Jog Trails, Golf, Medical Facility, Conservation Area, Highway Access, Private School, Public School
Utilities Available for Gas Range, for Electric Range, for Electric Oven, Washer Hookup
Roof Type Shingle
Total Parking Spaces 3
Garage Yes
Building
Foundation Stone
Sewer Public Sewer
Water Public
Architectural Style Colonial
Schools
Elementary Schools Apply
Middle Schools Mvmm
High Schools Melrose High
Read Less
Bought with Nina Quinlan • Melcher Real Estate Group



