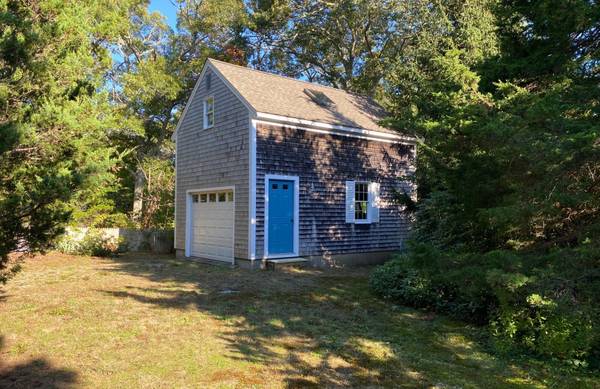For more information regarding the value of a property, please contact us for a free consultation.
23 Deerwood Lane Orleans, MA 02653
Want to know what your home might be worth? Contact us for a FREE valuation!

Our team is ready to help you sell your home for the highest possible price ASAP
Key Details
Sold Price $1,105,000
Property Type Single Family Home
Sub Type Single Family Residence
Listing Status Sold
Purchase Type For Sale
Square Footage 2,342 sqft
Price per Sqft $471
MLS Listing ID 22205377
Sold Date 01/11/23
Style Cape
Bedrooms 3
Full Baths 2
HOA Y/N No
Abv Grd Liv Area 2,342
Originating Board Cape Cod & Islands API
Year Built 1984
Annual Tax Amount $4,494
Tax Year 2022
Lot Size 0.530 Acres
Acres 0.53
Special Listing Condition Standard,Other - See Remarks
Property Description
WHO knew? HEART of East Orleans Village, WALK-TO-EVERYTHING, complete PRIVACY. Immaculate, lovely 3BR/2BA Cape with oversized two-story barn/garage sits at the end of a quiet cul-de-sac lined by well-tended homes. Beautiful, sunny, open floor plan hosts dining, kitchen and living room with wood-burning hearth. Oversized great room features beamed cathedral ceilings, second wood-burning hearth & private entrance. Kitchen is snappy & efficient with stunning quartz countertops. Dining area opens to lovely 4-season sunroom overlooking gardens & opening to deck. Hardwood floors throughout. Central A/C and second mini-split for cooling. Bonus living space on lower level for recreation or media. Unfinished portion of LL is quite spacious with plenty of room for storage, workshop, or a home gym! Walk to Nauset Farms Market, library, restaurants and more. Bike to CC Rail Trail or Nauset Beach. Peaceful, safe neighborhood. Two-story barn will house a large boat & presents myriad use options.
Location
State MA
County Barnstable
Area East Orleans
Zoning R
Direction Route 6/Rt. 28 to Tonset Road/Ext., right on Main Street into E. Orleans. Right on Deerwood Lane to #23 at end of cul de sac,
Rooms
Other Rooms Outbuilding
Basement Bulkhead Access, Interior Entry, Full, Finished
Primary Bedroom Level First
Bedroom 2 First
Bedroom 3 Second
Dining Room High Speed Internet
Kitchen Kitchen, Upgraded Cabinets, Built-in Features, High Speed Internet, Kitchen Island, Pantry, Recessed Lighting
Interior
Interior Features Walk-In Closet(s), Recessed Lighting, Pantry, Linen Closet
Heating Forced Air
Cooling Central Air, Wall Unit(s)
Flooring Hardwood, Tile, Wood
Fireplaces Number 2
Fireplaces Type Wood Burning
Fireplace Yes
Window Features Skylight
Appliance Dishwasher, Washer, Refrigerator, Gas Range, Microwave, Dryer - Electric, Tankless Water Heater, Electric Water Heater
Laundry Washer Hookup, Electric Dryer Hookup, Laundry Closet, Beamed Ceilings, Cathedral Ceiling, Ceiling Fan, In Basement
Basement Type Bulkhead Access,Interior Entry,Full,Finished
Exterior
Exterior Feature Outdoor Shower, Yard, Underground Sprinkler, Garden
Garage Spaces 1.0
View Y/N No
Roof Type Asphalt,Pitched
Street Surface Paved
Porch Deck
Garage Yes
Private Pool No
Building
Lot Description Conservation Area, Medical Facility, Major Highway, Near Golf Course, Cape Cod Rail Trail, Shopping, Public Tennis, Marina, In Town Location, Wooded, Level, Cleared, Cul-De-Sac, East of Route 6
Faces Route 6/Rt. 28 to Tonset Road/Ext., right on Main Street into E. Orleans. Right on Deerwood Lane to #23 at end of cul de sac,
Story 3
Foundation Concrete Perimeter, Poured
Sewer Septic Tank
Water Well, Public
Level or Stories 3
Structure Type Shingle Siding
New Construction No
Schools
Elementary Schools Nauset
Middle Schools Nauset
High Schools Nauset
School District Nauset
Others
Tax ID 42260
Acceptable Financing Cash
Distance to Beach .3 - .5
Listing Terms Cash
Special Listing Condition Standard, Other - See Remarks
Read Less




