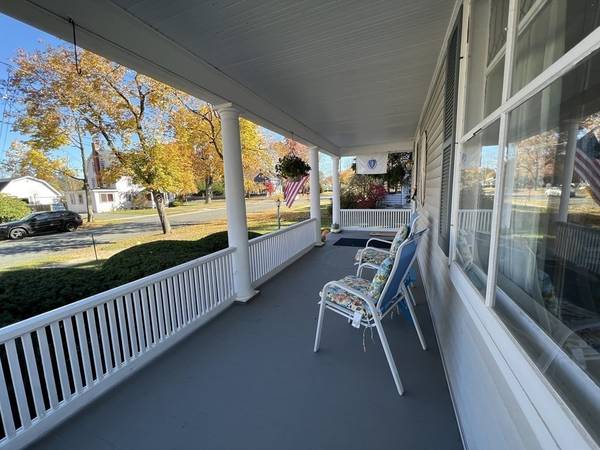For more information regarding the value of a property, please contact us for a free consultation.
8 Davis Street Montague, MA 01376
Want to know what your home might be worth? Contact us for a FREE valuation!

Our team is ready to help you sell your home for the highest possible price ASAP
Key Details
Sold Price $350,000
Property Type Single Family Home
Sub Type Single Family Residence
Listing Status Sold
Purchase Type For Sale
Square Footage 1,918 sqft
Price per Sqft $182
MLS Listing ID 73061132
Sold Date 01/13/23
Style Colonial, Other (See Remarks)
Bedrooms 3
Full Baths 2
HOA Y/N false
Year Built 1915
Annual Tax Amount $3,925
Tax Year 2022
Lot Size 0.290 Acres
Acres 0.29
Property Description
This solidly built & lovingly maintained colonial on the hill in Turners has had just three owners since 1915. The bright & spacious living room & dining room are divided by ornate columned pony walls, & highlighted by high ceilings, a beautiful leaded glass front window & built-in china cabinet. The floors have been carpeted for the past 58 years, protecting the original wood flooring. The original French doors separating the front foyer from the living area have been preserved & could be restored. The eat-in kitchen is dated but in good working order & the space that was likely a pantry has been converted to a home office. There is also a room most recently utilized as laundry & 1/4 bath. There are 3 bright & airy bedrooms & a full bath on the 2nd floor as well as access to the walk up attic & a 2nd floor porch. The classic paneled basement rec room with bar, built in benches & 3/4 bath is a great space to revitalize. This wonderful home is ready & awaiting its next very lucky owner.
Location
State MA
County Franklin
Zoning RS
Direction Montague St. to Crocker st. Left on Davis St. 2nd house on the left.
Rooms
Basement Full, Partially Finished, Interior Entry, Bulkhead, Concrete
Primary Bedroom Level Second
Dining Room Ceiling Fan(s), Flooring - Wall to Wall Carpet, Flooring - Wood, Window(s) - Bay/Bow/Box
Kitchen Ceiling Fan(s), Flooring - Wall to Wall Carpet
Interior
Interior Features Office, Internet Available - Broadband
Heating Central, Forced Air, Oil
Cooling None
Flooring Wood, Carpet, Flooring - Wall to Wall Carpet
Appliance Range, Oven, Dishwasher, Refrigerator, Oil Water Heater, Utility Connections for Electric Range, Utility Connections for Electric Oven
Laundry Closet/Cabinets - Custom Built, Flooring - Vinyl, Washer Hookup, First Floor
Basement Type Full, Partially Finished, Interior Entry, Bulkhead, Concrete
Exterior
Garage Spaces 2.0
Community Features Shopping, Park, Golf, Public School
Utilities Available for Electric Range, for Electric Oven
Roof Type Shingle, Slate
Total Parking Spaces 1
Garage Yes
Building
Lot Description Level
Foundation Block, Stone
Sewer Public Sewer
Water Public
Others
Senior Community false
Read Less
Bought with Alayna Zellmann • Ruggeri Real Estate



