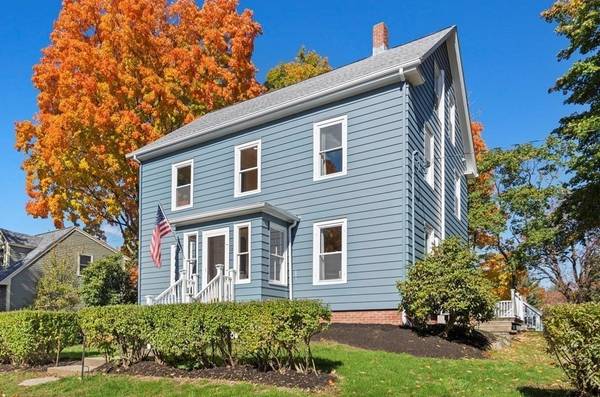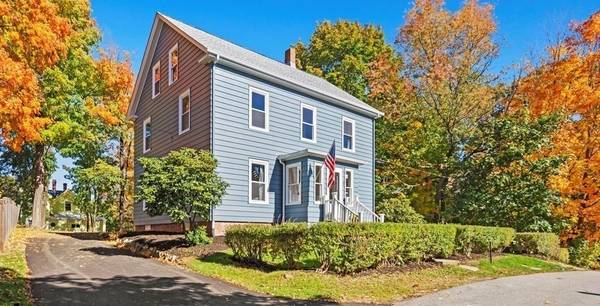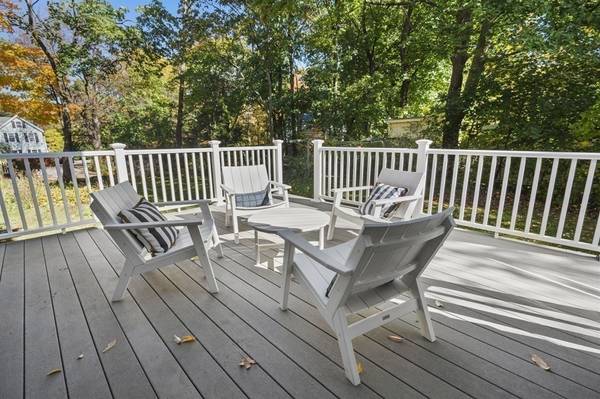For more information regarding the value of a property, please contact us for a free consultation.
12 Russell St. Amesbury, MA 01913
Want to know what your home might be worth? Contact us for a FREE valuation!

Our team is ready to help you sell your home for the highest possible price ASAP
Key Details
Sold Price $710,000
Property Type Single Family Home
Sub Type Single Family Residence
Listing Status Sold
Purchase Type For Sale
Square Footage 2,656 sqft
Price per Sqft $267
MLS Listing ID 73053786
Sold Date 01/19/23
Style Colonial
Bedrooms 4
Full Baths 3
Year Built 1860
Annual Tax Amount $6,659
Tax Year 2022
Lot Size 0.320 Acres
Acres 0.32
Property Description
If you're looking for a turn-key, renovated, stately colonial with high ceilings, character and a great location in a quiet neighborhood, near historic downtown, Cider Hill Farm and highways, look no further! All the work has been done for you! This 9-room period home w/modern amenities has an expansive, stylish first floor anchored by a designer kitchen, with huge island and ss appl, open to a formal dining area, all conducive to delicious meals and socializing with family and friends! A bright living room + office/den or FIRST floor bedroom, full bath and ample mudroom w/laundry complete the first floor. There's a brand new primary en suite with fabulous, huge walk-in shower and closet, two more bedrooms and a 3rd full bath on the second floor. The huge finished third floor has unlimited possibilities! If you don't want cookie cutter, and are after something with historic charm, with ease of living, this is for you!
Location
State MA
County Essex
Zoning R8
Direction Market Street to Russell
Rooms
Family Room Coffered Ceiling(s), Flooring - Wood, Remodeled
Basement Interior Entry, Bulkhead
Primary Bedroom Level Second
Dining Room Flooring - Wood, Open Floorplan, Remodeled, Lighting - Overhead
Kitchen Closet/Cabinets - Custom Built, Flooring - Wood, Dining Area, Countertops - Stone/Granite/Solid, Kitchen Island, Open Floorplan, Recessed Lighting, Remodeled, Stainless Steel Appliances, Pot Filler Faucet, Gas Stove, Lighting - Pendant
Interior
Heating Central, Baseboard, Radiant
Cooling Ductless
Flooring Wood, Vinyl
Appliance Range, Dishwasher, Microwave, Gas Water Heater, Utility Connections for Gas Range, Utility Connections for Electric Dryer
Laundry Main Level, Deck - Exterior, Electric Dryer Hookup, Exterior Access, Recessed Lighting, Washer Hookup, First Floor
Basement Type Interior Entry, Bulkhead
Exterior
Community Features Public Transportation, Shopping, Park, Walk/Jog Trails, Golf, Bike Path, Conservation Area, Highway Access, House of Worship, Marina, Private School, Public School
Utilities Available for Gas Range, for Electric Dryer, Washer Hookup
Waterfront Description Beach Front, Lake/Pond
Roof Type Shingle
Total Parking Spaces 4
Garage No
Waterfront Description Beach Front, Lake/Pond
Building
Lot Description Gentle Sloping
Foundation Stone
Sewer Public Sewer
Water Public
Architectural Style Colonial
Read Less
Bought with Button and Co. • LAER Realty Partners



