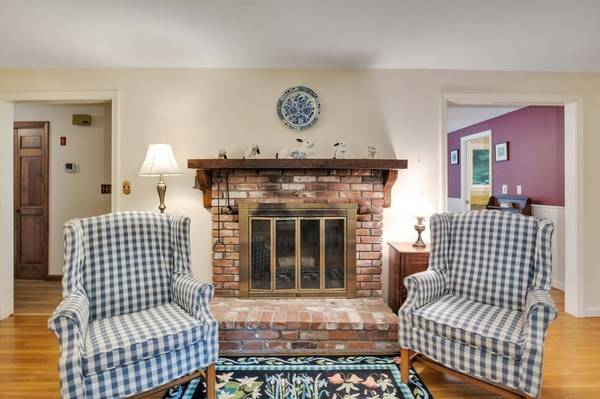For more information regarding the value of a property, please contact us for a free consultation.
23 Fox Run Sandwich, MA 02537
Want to know what your home might be worth? Contact us for a FREE valuation!

Our team is ready to help you sell your home for the highest possible price ASAP
Key Details
Sold Price $585,000
Property Type Single Family Home
Sub Type Single Family Residence
Listing Status Sold
Purchase Type For Sale
Square Footage 2,167 sqft
Price per Sqft $269
Subdivision Great Hills
MLS Listing ID 73039669
Sold Date 01/20/23
Style Cape
Bedrooms 3
Full Baths 2
Half Baths 1
Year Built 1978
Annual Tax Amount $6,680
Tax Year 2022
Lot Size 0.500 Acres
Acres 0.5
Property Description
Welcome to Great Hills neighborhood. This well-kept home has 3 bedrooms 2 ½ baths. Eat-in kitchen with pantry area and a laundry/office room right off the kitchen. There is also a large formal dining room with access to a covered deck, making it great for entertaining. The living room has a wood burning fireplace, there is also a den/office and a 1/2 bath. On the second floor there is a large primary bedroom with a built-in bureau and large primary bath. The 3rd bedroom is accessed thru a sitting area and has its own heat pump. Use these 2 spaces however you want, as a suite, office or extra sleeping area. Plenty of space in this home. Large deck off the back with natural gas grill hookup. Peaceful yard. All this sits on ½ acre. Association has walking trails and are in the process or repurposing the tennis courts to pickleball and basketball. Minutes to Rt 6.
Location
State MA
County Barnstable
Zoning R-2
Direction Chase Rd to W Meeting House Rd, left onto Fox Run
Rooms
Basement Full
Primary Bedroom Level Second
Interior
Interior Features Den, Sitting Room
Heating Forced Air, Natural Gas
Cooling Central Air, Heat Pump
Flooring Wood, Laminate
Fireplaces Number 1
Appliance Washer, Dryer, Gas Water Heater, Utility Connections for Electric Range, Utility Connections for Electric Dryer
Laundry First Floor
Basement Type Full
Exterior
Garage Spaces 1.0
Community Features Highway Access
Utilities Available for Electric Range, for Electric Dryer
Roof Type Shingle
Total Parking Spaces 3
Garage Yes
Building
Lot Description Level
Foundation Concrete Perimeter
Sewer Private Sewer
Water Private
Read Less
Bought with Elaine Roy • Today Real Estate, Inc.
Get More Information




