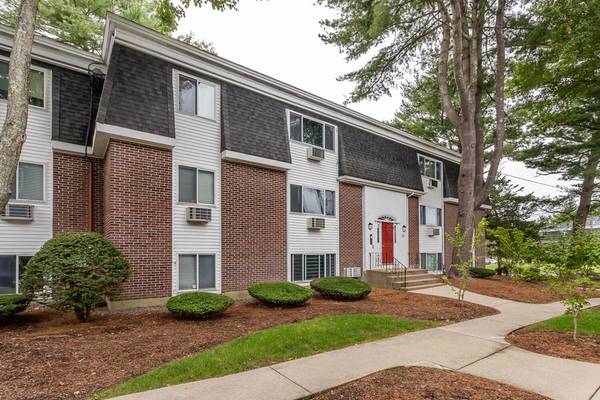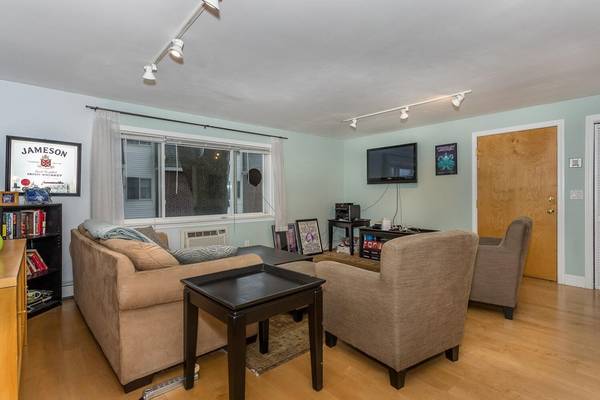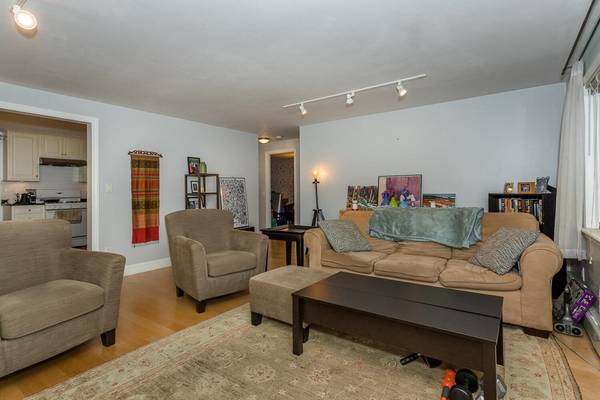For more information regarding the value of a property, please contact us for a free consultation.
52 Will Dr #82 Canton, MA 02021
Want to know what your home might be worth? Contact us for a FREE valuation!

Our team is ready to help you sell your home for the highest possible price ASAP
Key Details
Sold Price $299,900
Property Type Condo
Sub Type Condominium
Listing Status Sold
Purchase Type For Sale
Square Footage 878 sqft
Price per Sqft $341
MLS Listing ID 73038827
Sold Date 01/20/23
Bedrooms 2
Full Baths 1
HOA Fees $425/mo
HOA Y/N true
Year Built 1971
Annual Tax Amount $2,550
Tax Year 2022
Property Description
*Back on Market due to Buyer Financing* Beautifully Renovated 2 Bedroom Garden Style Condo at Canton Village featuring a bright kitchen with granite countertops, stainless steel appliances and large adjoining dining area with new slider to balcony, a generous size living room with walk in closet, an updated full tile bath, top of the line engineered hardwood flooring throughout, new windows, laundry facilities and private storage area in the lower level. Complex updates & amenities include new roof, new siding, new common area carpeting, new parking lots, new balconies, pets allowed and a newly redone inground pool.
Location
State MA
County Norfolk
Zoning GR
Direction Pleasant St to Will Dr
Rooms
Basement N
Primary Bedroom Level Second
Dining Room Flooring - Wood, Balcony / Deck, Exterior Access, Open Floorplan
Kitchen Flooring - Wood, Dining Area, Countertops - Stone/Granite/Solid, Cabinets - Upgraded, Open Floorplan, Stainless Steel Appliances
Interior
Heating Natural Gas
Cooling Central Air
Flooring Tile, Engineered Hardwood
Appliance Range, Dishwasher, Disposal, Microwave, Refrigerator, Gas Water Heater, Utility Connections for Gas Range, Utility Connections for Gas Oven
Laundry In Building
Basement Type N
Exterior
Exterior Feature Balcony
Pool Association, In Ground
Community Features Public Transportation, Shopping, Pool, Tennis Court(s), Park, Walk/Jog Trails, Stable(s), Golf, Highway Access, House of Worship, Public School, T-Station
Utilities Available for Gas Range, for Gas Oven
Roof Type Shingle
Total Parking Spaces 1
Garage No
Building
Story 3
Sewer Public Sewer
Water Public
Schools
Elementary Schools Luce
Middle Schools Galvin
High Schools Chs
Others
Pets Allowed Yes w/ Restrictions
Senior Community false
Pets Allowed Yes w/ Restrictions
Read Less
Bought with Vilma Michienzi • RE/MAX Real Estate Center



