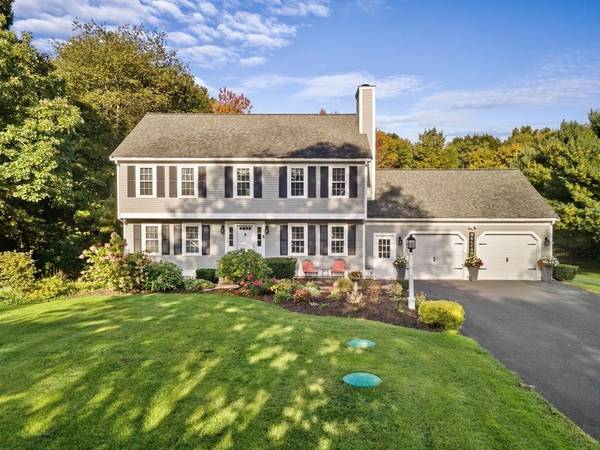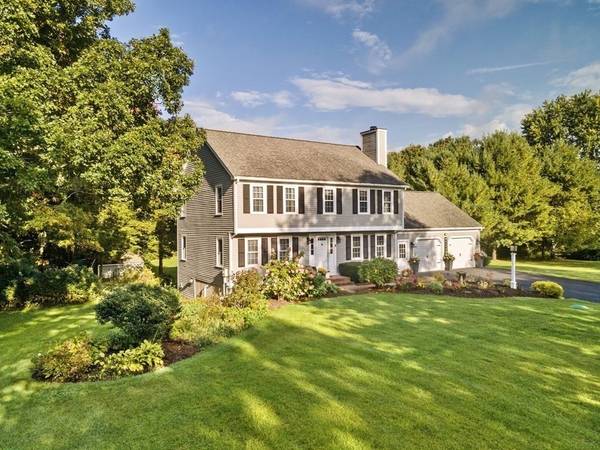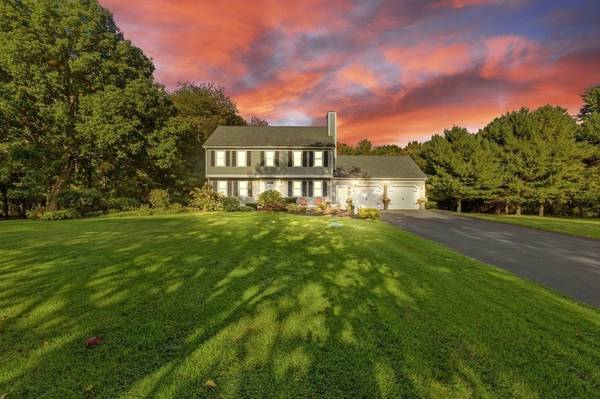For more information regarding the value of a property, please contact us for a free consultation.
8 Victoria Ln Rehoboth, MA 02769
Want to know what your home might be worth? Contact us for a FREE valuation!

Our team is ready to help you sell your home for the highest possible price ASAP
Key Details
Sold Price $675,000
Property Type Single Family Home
Sub Type Single Family Residence
Listing Status Sold
Purchase Type For Sale
Square Footage 2,555 sqft
Price per Sqft $264
MLS Listing ID 73062105
Sold Date 01/23/23
Style Colonial, Garrison
Bedrooms 4
Full Baths 2
Half Baths 1
HOA Y/N false
Year Built 1990
Annual Tax Amount $5,875
Tax Year 2022
Lot Size 1.560 Acres
Acres 1.56
Property Description
Welcome to Victoria Ln--Situated in a desirable culdesac with mature sycamore trees and well kept residences, this meticulously cared for Garrison colonial offers 3 spacious levels of living & lush grounds right out of a magazine. From one sun drenched space to the next, the main living area is open concept, while still ensuring that every space has its own purpose. A well appointed kitchen is the heart of the home with a center island, granite counters, and stunning cabinetry. From room to room on the main level, the hardwood floors gleam and the formal dining & living rooms ensure that any gathering, big or small will allow for plenty of room to entertain. 4 spacious bedrooms await upstairs, including an owner's suite complete with hardwood floors, & an en-suite bathroom. If more space is desired, the partially finished lower level is ready to go. The screened porch, oversized deck, hot tub, and gardens take outdoor living to new heights. Nothing to do, but move in, so don't miss it!
Location
State MA
County Bristol
Zoning RES
Direction Homestead Avenue to Katherine Road to Victoria Lane
Rooms
Family Room Flooring - Hardwood, Cable Hookup, Open Floorplan
Basement Full, Partially Finished, Interior Entry, Bulkhead, Sump Pump, Concrete
Primary Bedroom Level Second
Dining Room Flooring - Hardwood
Kitchen Closet/Cabinets - Custom Built, Flooring - Hardwood, Dining Area, Pantry, Countertops - Stone/Granite/Solid, Kitchen Island, Exterior Access, Open Floorplan, Recessed Lighting, Remodeled, Stainless Steel Appliances, Lighting - Pendant
Interior
Interior Features Closet, Cable Hookup, Recessed Lighting, Game Room, Mud Room
Heating Baseboard, Oil
Cooling Central Air
Flooring Tile, Carpet, Hardwood, Flooring - Wall to Wall Carpet, Flooring - Stone/Ceramic Tile
Fireplaces Number 1
Fireplaces Type Family Room
Appliance Range, Dishwasher, Microwave, Refrigerator, Washer, Dryer, Water Treatment, Water Softener, Oil Water Heater
Laundry Flooring - Stone/Ceramic Tile, Main Level, First Floor
Basement Type Full, Partially Finished, Interior Entry, Bulkhead, Sump Pump, Concrete
Exterior
Exterior Feature Rain Gutters, Storage, Sprinkler System, Garden
Garage Spaces 2.0
Community Features Stable(s), Golf, Conservation Area, House of Worship, Public School
Roof Type Shingle
Total Parking Spaces 8
Garage Yes
Building
Lot Description Cul-De-Sac, Wooded, Cleared
Foundation Concrete Perimeter
Sewer Private Sewer
Water Private
Others
Senior Community false
Read Less
Bought with Rick Oriani • Century 21 Stachurski Agency



